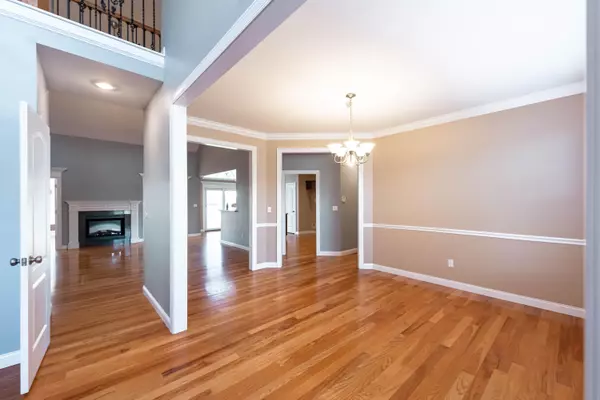$599,950
$599,950
For more information regarding the value of a property, please contact us for a free consultation.
5503 Satinwood CT Columbia, MO 65203
6 Beds
4 Baths
4,556 SqFt
Key Details
Sold Price $599,950
Property Type Single Family Home
Sub Type Single Family Residence
Listing Status Sold
Purchase Type For Sale
Square Footage 4,556 sqft
Price per Sqft $131
Subdivision Thornbrook
MLS Listing ID 404720
Sold Date 02/24/22
Style 1.5 Story
Bedrooms 6
Full Baths 4
HOA Fees $29/ann
HOA Y/N Yes
Originating Board Columbia Board of REALTORS®
Annual Tax Amount $5,128
Lot Dimensions 94.19 x 176.80
Property Description
Stunning 2 story entry, wood floors, Huge vaulted living room w/mantle leads gorgeous sunroom w/3 walls of windows. Dark cabs, stainless appliances, solid sfc counters & breakfast bar, w/tile backsplash & counter lights. Breakfast room w/pantry. Spacious Master suite with dual vanities, tile floors, shower, jetted tub, and walk-in closet. 3 beds upstairs w/Jack & Jill bath. Big closets. Large 3 car garage. Laundry room with utility sink and cabinets. Built-in curtains & mini-split in sunroom. Large wet bar on lower w/wood bar, solid sfc counters, tile backsplash, dishwasher, counter lights. Rec room, bathroom, bedroom & bonus room. Massive fenced yard! Low maintenance rear deck. Screen porch below. Irrigation system. Large lawn/storage area w/double doors. New HVAC. 2 water heaters
Location
State MO
County Boone
Community Thornbrook
Direction Thornbrook Ridge, L on Thornbrook Pkwy, R on Laredo Trail, R on Satinwood Ct
Region COLUMBIA
City Region COLUMBIA
Interior
Interior Features Utility Sink, Tub/Shower, Stand AloneShwr/MBR, Tub/Built In Jetted, Laundry-Main Floor, WindowTreatmnts Some, Water Softener Owned, Walk in Closet(s), Washer/DryerConnectn, Main Lvl Master Bdrm, Bar-Wet Bar, Ceiling/PaddleFan(s), Cable Ready, Smoke Detector(s), Garage Dr Opener(s), Breakfast Room, Formal Dining, Counter-SolidSurface, Cabinets-Wood
Heating Forced Air, Electric, Natural Gas
Cooling Central Electric
Flooring Wood, Carpet, Tile
Fireplaces Type In Living Room
Fireplace Yes
Heat Source Forced Air, Electric, Natural Gas
Exterior
Exterior Feature Pool-Community, Clubhouse-Community, Driveway-Paved, Windows-Vinyl, Sprinkler-In Ground
Garage Attached
Garage Spaces 3.0
Fence Wood
Utilities Available Water-City, Gas-Natural, Sewage-City, Electric-City, Trash-City
Roof Type ArchitecturalShingle
Street Surface Paved,Public Maintained,Curbs and Gutters,Cul-de-sac
Porch Screened, Concrete, Back, Covered, Deck, Front Porch
Parking Type Attached
Garage Yes
Building
Lot Description Level
Foundation Poured Concrete
Architectural Style 1.5 Story
Schools
Elementary Schools Beulah Ralph
Middle Schools John Warner
High Schools Rock Bridge
School District Columbia
Others
Senior Community No
Tax ID 2010000014420001
Energy Description Natural Gas
Read Less
Want to know what your home might be worth? Contact us for a FREE valuation!

Our team is ready to help you sell your home for the highest possible price ASAP
Bought with House of Brokers Realty, Inc.






