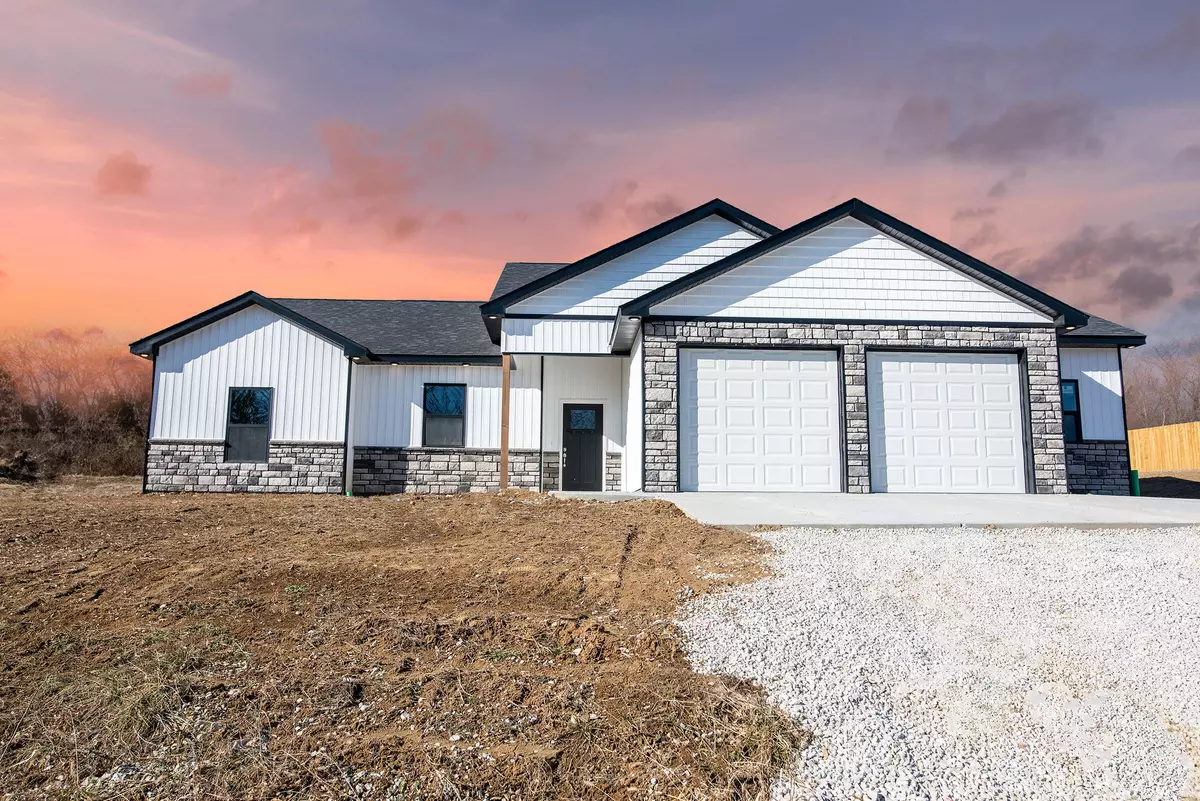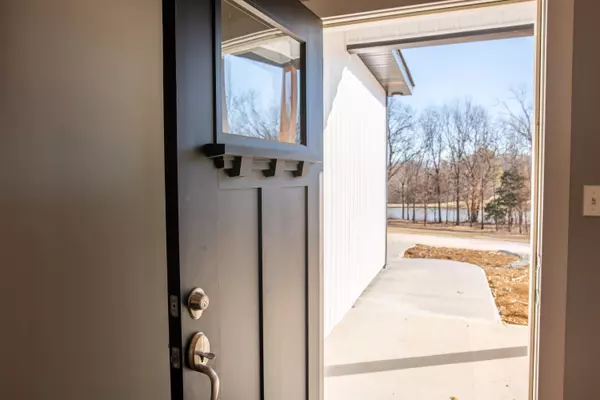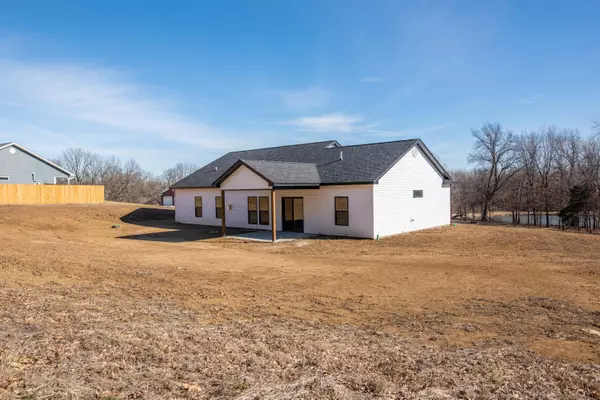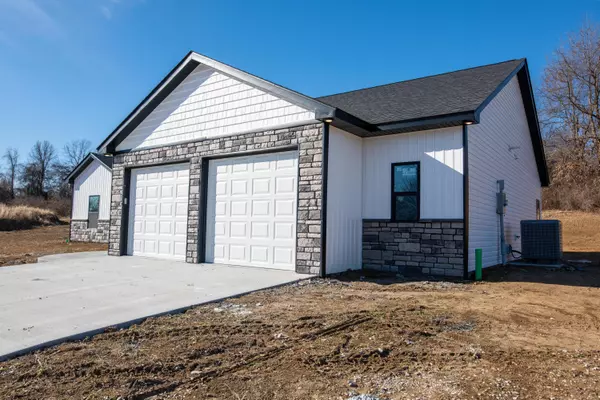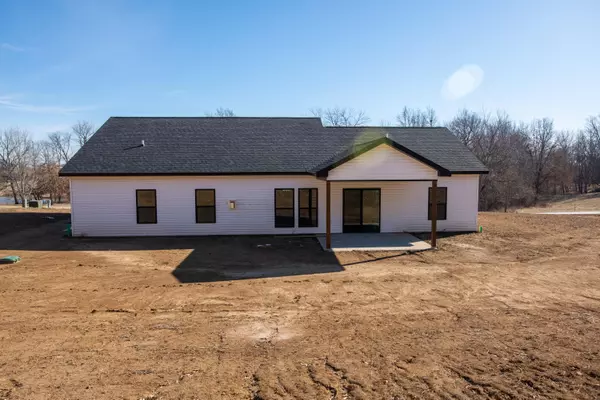$275,000
$275,000
For more information regarding the value of a property, please contact us for a free consultation.
17100 Bear bridge CT Boonville, MO 65233
3 Beds
2 Baths
1,645 SqFt
Key Details
Sold Price $275,000
Property Type Single Family Home
Sub Type Single Family Residence
Listing Status Sold
Purchase Type For Sale
Square Footage 1,645 sqft
Price per Sqft $167
Subdivision Boonville
MLS Listing ID 404760
Sold Date 05/06/22
Style Ranch
Bedrooms 3
Full Baths 2
HOA Fees $8/ann
HOA Y/N Yes
Originating Board Columbia Board of REALTORS®
Year Built 2022
Annual Tax Amount $77
Tax Year 2021
Lot Dimensions 173.41 X 227.35 X 205.51 X 111.47 X 130
Property Description
3 bed/2 bath, beautiful new construction ranch home on a private, wooded, 1 acre (m/l) lot. This home is close to all the amenities of town! Walk inside and be awed by the massive, vaulted ceiling, beautiful floors, granite counters, stainless steel appliances, & gorgeous fireplace. Sip morning coffee under the covered back deck, backing to the private wooded 1-acre lot. The home features the highly desired split bedroom design. The master bedroom includes an oversized walk-in closet, and the master bathroom includes a custom tiled shower and soaking tub. Don't miss out on your chance to own new construction on a 1-acre lot, close to town!! Bear Bridge Estates is an up-and-coming subdivision. Loose restrictions apply, & $100/yr road fee
Location
State MO
County Cooper
Community Boonville
Direction I-70 W to Hwy 87 (exit 106). 87 North to Jackson Rd. Bear Bridge will be on the right.
Region BOONVILLE
City Region BOONVILLE
Interior
Interior Features High Spd Int Access, Tub/Shower, Stand AloneShwr/MBR, Split Bedroom Design, Laundry-Main Floor, Walk in Closet(s), Washer/DryerConnectn, Main Lvl Master Bdrm, Smoke Detector(s), Garage Dr Opener(s), Eat-in Kitchen, Granite Counters, Cabinets-Wood, Kitchen Island
Heating Electric
Flooring Vinyl
Fireplaces Type In Living Room
Fireplace Yes
Heat Source Electric
Exterior
Garage Attached
Garage Spaces 2.0
Fence None
Utilities Available Water-District, Electric-County, Trash-Private, SewagePrvtMaintained, Sewage-Septic Tank
Roof Type ArchitecturalShingle
Street Surface Gravel,Cul-de-sac
Porch Concrete, Back, Covered, Front Porch
Parking Type Attached
Garage Yes
Building
Foundation Poured Concrete, Slab
Builder Name STRONG TOWER CUSTOM
Architectural Style Ranch
Schools
Elementary Schools Boonville
Middle Schools Boonville
High Schools Boonville
School District Boonville
Others
Senior Community No
Tax ID 101001003001002006
Read Less
Want to know what your home might be worth? Contact us for a FREE valuation!

Our team is ready to help you sell your home for the highest possible price ASAP
Bought with Iron Gate Real Estate


