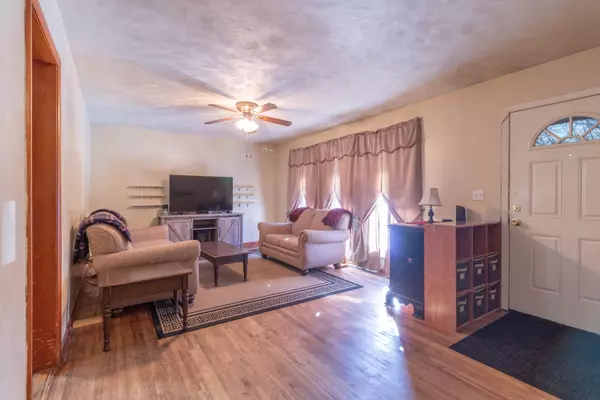$165,000
$165,000
For more information regarding the value of a property, please contact us for a free consultation.
1808 Bear creek DR Columbia, MO 65202
3 Beds
2 Baths
1,508 SqFt
Key Details
Sold Price $165,000
Property Type Single Family Home
Sub Type Single Family Residence
Listing Status Sold
Purchase Type For Sale
Square Footage 1,508 sqft
Price per Sqft $109
Subdivision Parkade Hills
MLS Listing ID 405116
Sold Date 03/25/22
Style Ranch
Bedrooms 3
Full Baths 2
HOA Y/N No
Originating Board Columbia Board of REALTORS®
Year Built 1959
Annual Tax Amount $1,447
Tax Year 2021
Lot Dimensions 85.00 x 150.00
Property Description
Showings start 2-21-22. Make appts now. This home is a classic solid Parkade ranch on full basement. Features 3 bedrooms, 2 full baths, garage, over 1500 sq ft finished, half of basement unfinished, small deck, fenced yard, ALL BRICK with vinyl windows and architectural shingles, high efficiency furnace, lower level family room with knotty pine and dry bar. Add some of your own updates and this one goes up in value!!
Location
State MO
County Boone
Community Parkade Hills
Direction Business Loop to North on Garth, left on W Texas Ave, right on Bear Creek Dr.
Region COLUMBIA
City Region COLUMBIA
Rooms
Family Room Lower
Master Bedroom Main
Bedroom 2 Main
Bedroom 3 Main
Kitchen Main
Family Room Lower
Interior
Interior Features Washer/DryerConnectn, Bar, Ceiling/PaddleFan(s), Storm Door(s), Smoke Detector(s), Garage Dr Opener(s), Eat-in Kitchen, Counter-Laminate, Cabinets-Wood
Heating Forced Air, Natural Gas
Cooling Central Electric
Flooring Wood, Vinyl
Heat Source Forced Air, Natural Gas
Exterior
Exterior Feature Driveway-Paved, Windows-Vinyl
Garage Attached
Garage Spaces 1.0
Fence Backyard, Full, Wire
Utilities Available Water-City, Gas-Natural, Electric-City, Trash-City
Roof Type ArchitecturalShingle
Street Surface Paved,Public Maintained,Curbs and Gutters
Parking Type Attached
Garage Yes
Building
Faces West
Foundation Poured Concrete
Architectural Style Ranch
Schools
Elementary Schools Parkade
Middle Schools West
High Schools Hickman
School District Columbia
Others
Senior Community No
Tax ID 16-311-00-02-009.00 01
Energy Description Natural Gas
Read Less
Want to know what your home might be worth? Contact us for a FREE valuation!

Our team is ready to help you sell your home for the highest possible price ASAP
Bought with Russell Boyt Real Estate Group






