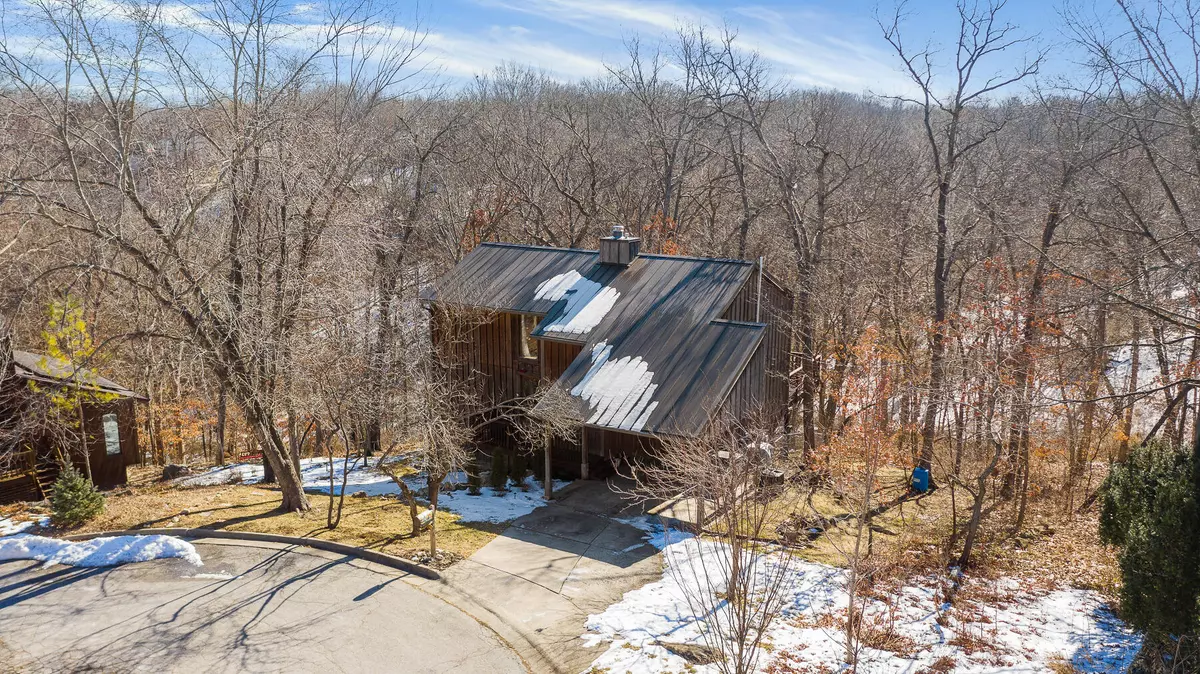$295,000
$295,000
For more information regarding the value of a property, please contact us for a free consultation.
904 Pin oak CT Columbia, MO 65203
3 Beds
3 Baths
2,978 SqFt
Key Details
Sold Price $295,000
Property Type Single Family Home
Sub Type Single Family Residence
Listing Status Sold
Purchase Type For Sale
Square Footage 2,978 sqft
Price per Sqft $99
Subdivision Oakwood Hills
MLS Listing ID 405033
Sold Date 03/25/22
Style 1.5 Story
Bedrooms 3
Full Baths 3
HOA Y/N No
Originating Board Columbia Board of REALTORS®
Year Built 1982
Annual Tax Amount $2,251
Tax Year 2021
Lot Size 8,712 Sqft
Acres 0.2
Lot Dimensions 64.80 × 131.70
Property Description
Enjoy gorgeous wooded views from a private, retreat-like setting, in this centrally-located contemporary home, featuring open floor plan, ample entertaining spaces, and unique character. From the vaulted living room ceilings, wall-to-wall windows and woodburning fireplace to the oversized decks, loft space, updated kitchen/baths, and bonus family area (or 4th bedroom), there is so much to love! This spacious home is near restaurants, shopping and trails. It is adorned with beautiful wooden doors and trim from mid-1800's era homes. It offers a newer metal roof and HVAC, replaced in 2016. The covered carport could be enclosed as a garage and fenced backyard expanded to enclose more of the large lot. Book your showing today!
Location
State MO
County Boone
Community Oakwood Hills
Direction Green Meadows to north on Lynnwood to right on Pin Oak Court
Region COLUMBIA
City Region COLUMBIA
Rooms
Family Room Lower
Basement Walk-Out Access
Master Bedroom Main
Bedroom 2 Upper
Bedroom 3 Upper
Dining Room Main
Kitchen Main
Family Room Lower
Interior
Interior Features High Spd Int Access, Utility Sink, Stand AloneShwr/MBR, Split Bedroom Design, Walk in Closet(s), Washer/DryerConnectn, Main Lvl Master Bdrm, Remodeled, Ceiling/PaddleFan(s), Cable Ready, Kit/Din Combo, Liv/Din Combo, Counter-Laminate, Cabinets-Wood, Pantry
Heating High Efficiency Furnace, Forced Air, Natural Gas
Cooling Central Electric
Flooring Wood, Carpet, Tile
Fireplaces Type In Living Room, Wood Burning
Fireplace Yes
Heat Source High Efficiency Furnace, Forced Air, Natural Gas
Exterior
Exterior Feature Balcony, Driveway-Paved, Windows-Wood
Garage Attached, Carport
Garage Spaces 2.0
Fence Backyard, Chain Link
Utilities Available Water-City, Gas-Natural, Sewage-City, Electric-City, Trash-City
Roof Type Metal
Street Surface Paved,Public Maintained,Curbs and Gutters,Cul-de-sac
Porch Deck
Parking Type Attached, Carport
Garage Yes
Building
Lot Description Rolling Slope
Faces Northwest
Foundation Poured Concrete
Architectural Style 1.5 Story
Schools
Elementary Schools Russell Boulevard
Middle Schools Gentry
High Schools Rock Bridge
School District Columbia
Others
Senior Community No
Tax ID 1690600042040001
Energy Description Natural Gas
Read Less
Want to know what your home might be worth? Contact us for a FREE valuation!

Our team is ready to help you sell your home for the highest possible price ASAP
Bought with House of Brokers Realty, Inc.






