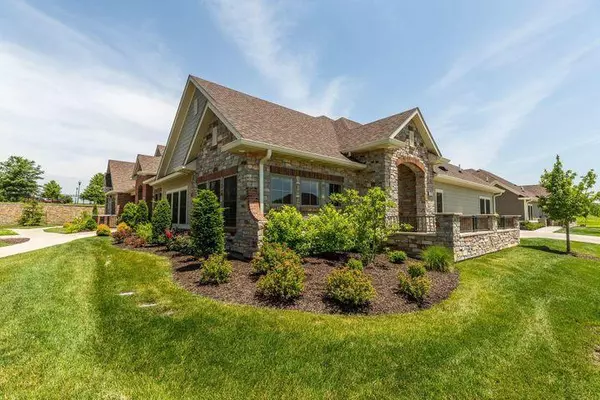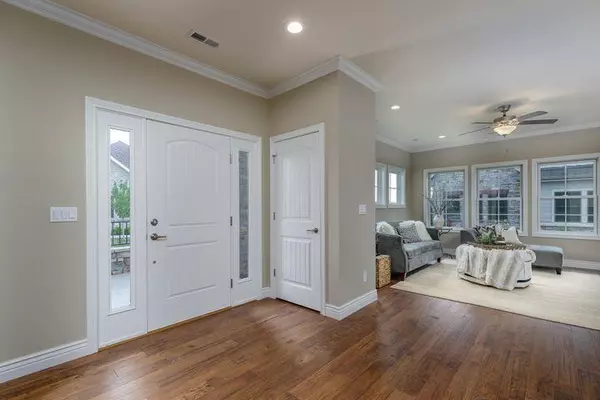$319,900
$319,900
For more information regarding the value of a property, please contact us for a free consultation.
1713 Linkside DR Columbia, MO 65201
2 Beds
2 Baths
1,467 SqFt
Key Details
Sold Price $319,900
Property Type Single Family Home
Sub Type Single Family Residence
Listing Status Sold
Purchase Type For Sale
Square Footage 1,467 sqft
Price per Sqft $218
Subdivision Linkside At Old Hawthorne
MLS Listing ID 405140
Sold Date 06/28/22
Style Ranch
Bedrooms 2
Full Baths 2
HOA Fees $306/mo
HOA Y/N Yes
Originating Board Columbia Board of REALTORS®
Year Built 2017
Annual Tax Amount $2,867
Lot Dimensions 46.48x77.97x51.94x77.67
Property Description
Columbia's premier 55+ Active Community! Beautiful, villa home nestled within the gated community of Linkside at Old Hawthorne. High efficiency, 1 story home with a built-in social community. Low maintenance as the HOA takes care of landscaping and snow removal. This well-designed home boasts 2 Bedrooms, 2 baths, and an attached 2 car garage. Linkside homes are built considering making aging in place comfortable. This home features curb less entry shower in master bath, wood floors, gas cooktop with vent hood, stainless steel appliances, and granite countertops. ***Upgrades completed within the last 12 months include: water softener, new refrigerator, window treatments, washer and dryer, light fixture with dimmer, and tv bracket for wall in master bedroom. This home has it all!
Location
State MO
County Boone
Community Linkside At Old Hawthorne
Direction Broadway to WW to 2nd entrance at Old Hawthorne called Clubhouse Drive. You will see Old Hawthornes Clubhouse at the end of the road. Make your 1st right into the gated community called Linkside. 1713 is in the 3rd building, the unit closet to the road. Guest parking is close by, just past the 4th house on the right. Gates are open 7 days a week from 6am to 6p
Region COLUMBIA
City Region COLUMBIA
Rooms
Bedroom 2 Main
Dining Room Main
Kitchen Main
Interior
Interior Features High Spd Int Access, Split Bedroom Design, Laundry-Main Floor, Window Treatmnts All, Water Softener Owned, Walk in Closet(s), Washer/DryerConnectn, Main Lvl Master Bdrm, Cable Available, Ceiling/PaddleFan(s), Cable Ready, Radon Mit Ready, Smoke Detector(s), Garage Dr Opener(s), Home Warranty, Formal Dining, Granite Counters, Cabinets-Other, Kitchen Island, Pantry
Heating Forced Air, Natural Gas
Cooling Central Electric
Heat Source Forced Air, Natural Gas
Exterior
Exterior Feature Clubhouse-Community, Driveway-Paved, Driveway-Shared, Sprinkler-In Ground
Garage Attached
Garage Spaces 2.0
Utilities Available Water-City, Electric-County, Gas-Natural, Sewage-City, Trash-City
Roof Type ArchitecturalShingle
Street Surface Paved,Curbs and Gutters,Private Maintained
Accessibility Roll-in Shower, Accessible Full Bath, Accessible Door(s), Accessible Approach (Ramp Optional)
Porch Front, Concrete, Front Porch
Parking Type Attached
Garage Yes
Building
Faces Southwest
Foundation Poured Concrete, Slab
Builder Name Hurdle
Architectural Style Ranch
Schools
Elementary Schools Cedar Ridge
Middle Schools Oakland
High Schools Battle
School District Columbia
Others
Senior Community No
Tax ID 1760000040100001
Energy Description Natural Gas
Read Less
Want to know what your home might be worth? Contact us for a FREE valuation!

Our team is ready to help you sell your home for the highest possible price ASAP
Bought with Corbin Realty






