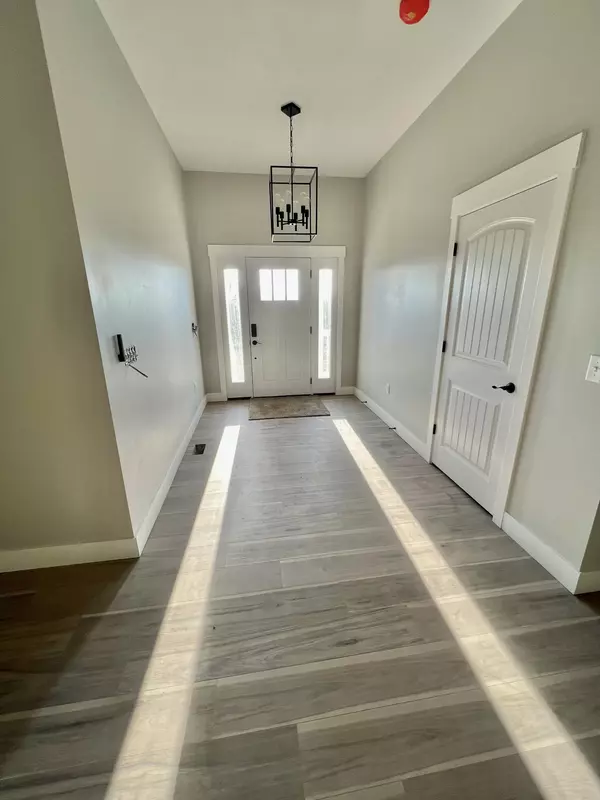$475,000
$475,000
For more information regarding the value of a property, please contact us for a free consultation.
LOT 10 Capital view estates Holts Summit, MO 65043
3 Beds
3 Baths
2,100 SqFt
Key Details
Sold Price $475,000
Property Type Single Family Home
Sub Type Single Family Residence
Listing Status Sold
Purchase Type For Sale
Square Footage 2,100 sqft
Price per Sqft $226
Subdivision Holts Summit
MLS Listing ID 405090
Sold Date 01/13/23
Style Ranch
Bedrooms 3
Full Baths 2
Half Baths 1
HOA Fees $8/ann
HOA Y/N Yes
Originating Board Columbia Board of REALTORS®
Year Built 2021
Lot Size 1.890 Acres
Acres 1.89
Property Description
This beautiful home is set to start construction in April 2021, on the bluff top of Capital View Estates in Holt Summits, MO. This is a new subdivision that will offer a gated entrance and breathtaking views of the capital as you are driving in and out of the subdivision. This home will offer many custom features like granite countertops, LVP floors, fireplace, and a tile shower.
Location
State MO
County Callaway
Community Holts Summit
Direction 63 Highway to Renz Farm Road to Oil Well Rd, to County Rd 391. ( Take Road behind the Turkey Creek Golf Center) GPS: 12385 County Rd 391 Holts Summit, MO 65043, Farm house is under contract go to the second Drive look for the Billboard for Capital View Estates.
Region HOLTS SUMMIT
City Region HOLTS SUMMIT
Rooms
Basement Walk-Out Access
Bedroom 2 Main
Bedroom 3 Main
Interior
Interior Features Tub/Shower, Stand AloneShwr/MBR, Split Bedroom Design, Tub-Garden, Laundry-Main Floor, Walk in Closet(s), Washer/DryerConnectn, Main Lvl Master Bdrm, Smoke Detector(s), Garage Dr Opener(s), Kit/Din Combo, Liv/Din Combo, Granite Counters, Cabinets-Wood, Kitchen Island, Pantry
Heating Forced Air, Electric
Cooling Central Electric
Flooring Wood, Carpet, Tile
Fireplaces Type In Living Room
Fireplace Yes
Heat Source Forced Air, Electric
Exterior
Exterior Feature Windows-Vinyl
Garage Attached
Garage Spaces 3.0
Utilities Available Water-Well, Electric-County
Roof Type ArchitecturalShingle
Street Surface Gravel,Private Maintained
Porch Deck, Front Porch
Parking Type Attached
Garage Yes
Building
Foundation Poured Concrete
Architectural Style Ranch
Schools
Elementary Schools North Callaway
Middle Schools Lewis & Clark
High Schools Jefferson City
School District Jefferson City
Others
Senior Community No
Energy Description Electricity
Read Less
Want to know what your home might be worth? Contact us for a FREE valuation!

Our team is ready to help you sell your home for the highest possible price ASAP
Bought with RE/MAX Boone Realty






