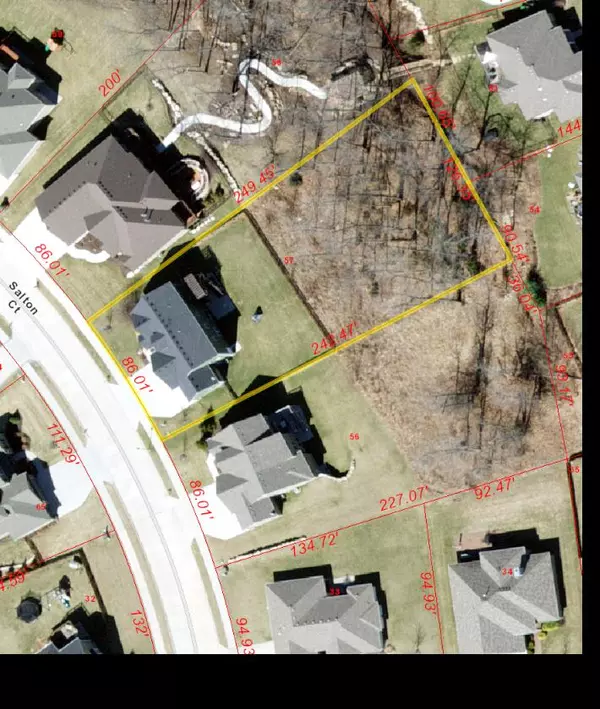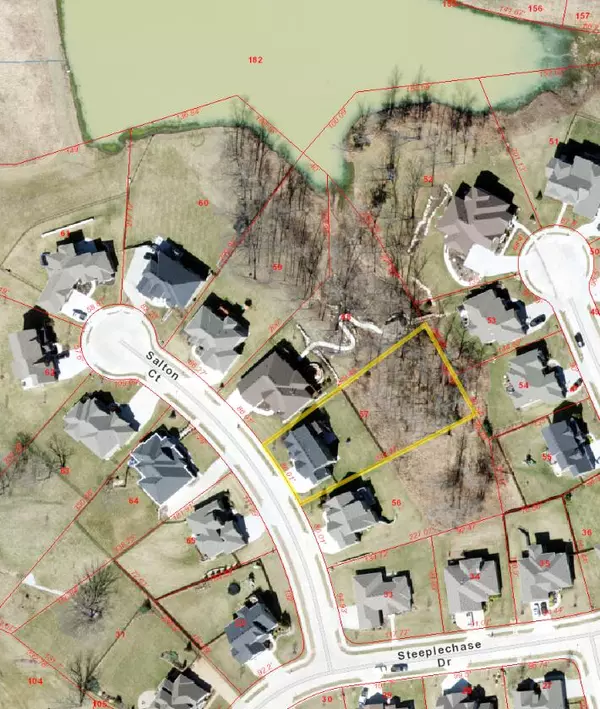$515,000
$515,000
For more information regarding the value of a property, please contact us for a free consultation.
5706 Salton CT Columbia, MO 65203
5 Beds
4 Baths
3,264 SqFt
Key Details
Sold Price $515,000
Property Type Single Family Home
Sub Type Single Family Residence
Listing Status Sold
Purchase Type For Sale
Square Footage 3,264 sqft
Price per Sqft $157
Subdivision Steeplechase Est
MLS Listing ID 405324
Sold Date 04/19/22
Style 1.5 Story
Bedrooms 5
Full Baths 3
Half Baths 1
HOA Fees $33/ann
HOA Y/N Yes
Originating Board Columbia Board of REALTORS®
Year Built 2014
Annual Tax Amount $4,512
Tax Year 2021
Lot Dimensions 86.01x249.45x 126.35x242.47
Property Description
You'll love your new Craftsman style home sitting on a .6 acre lot w/a large wooded area behind the fenced in back yard. A fireplace & high ceilings greet you in the Living Rm which leads to a spacious Dining Rm & Kitchen. Tons of stunning white cabinets, pantry, gorgeous granite counter tops, & an island which provides extra dining space. The deck has new railings & stairs & the roof is only 5 mos old. The beautiful Master Suite & laundry are on the main level. Upstairs you'll find a Hall Bath & 3 Bedrms, one of which is 19 ft long & is currently being used as a play room/study area. The lower level provides a large Family Rm w/sliding doors to patio, 5th Bedroom, Full Bath, Storm Shelter & plenty of storage w/ a walk out door. Showings start Fri at 8 AM so make your appt today!
Location
State MO
County Boone
Community Steeplechase Est
Direction From Scott Blvd, go right on Thornbrook Ridge, left on Thornbrook Pkwy, Right on Steeplechase Dr, Right on Salton Ct
Region COLUMBIA
City Region COLUMBIA
Interior
Interior Features High Spd Int Access, Tub/Shower, Stand AloneShwr/MBR, Split Bedroom Design, Laundry-Main Floor, WindowTreatmnts Some, Walk in Closet(s), Main Lvl Master Bdrm, Radon Mit System, Cable Available, Bar, Bar-Wet Bar, Ceiling/PaddleFan(s), Cable Ready, Security System, Smoke Detector(s), Garage Dr Opener(s), Humidifier, Formal Dining, Granite Counters, Cabinets-Wood, Kitchen Island, Pantry
Heating Forced Air, Natural Gas
Cooling Central Electric
Flooring Wood, Carpet, Tile
Fireplaces Type In Living Room, Gas
Fireplace Yes
Heat Source Forced Air, Natural Gas
Exterior
Exterior Feature Security Cameras, Pool-Community, Driveway-Paved, Windows-Vinyl, Sprinkler-In Ground
Garage Attached
Garage Spaces 3.0
Fence Backyard, Wood
Utilities Available Water-City, Gas-Natural, Sewage-City, Electric-City, Trash-City
Roof Type ArchitecturalShingle
Street Surface Paved,Public Maintained,Curbs and Gutters,Cul-de-sac
Porch Back, Deck, Front Porch
Parking Type Attached
Garage Yes
Building
Lot Description Level
Faces West
Builder Name Beacon Street
Architectural Style 1.5 Story
Schools
Elementary Schools Beulah Ralph
Middle Schools John Warner
High Schools Rock Bridge
School District Columbia
Others
Senior Community No
Tax ID 2010000020570001
Energy Description Natural Gas
Read Less
Want to know what your home might be worth? Contact us for a FREE valuation!

Our team is ready to help you sell your home for the highest possible price ASAP
Bought with Iron Gate Real Estate






