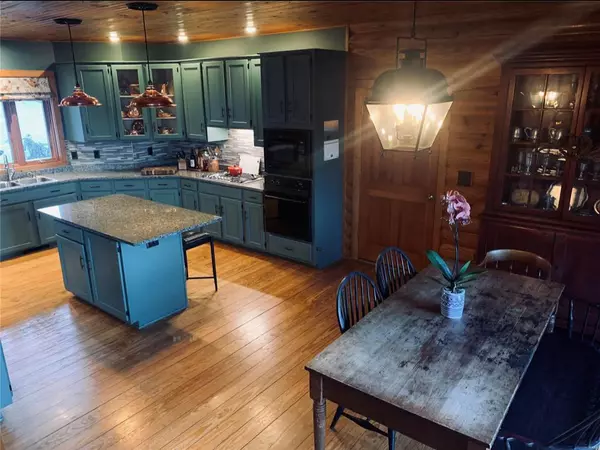$800,000
$800,000
For more information regarding the value of a property, please contact us for a free consultation.
12251 Robien DR Boonville, MO 65233
3 Beds
3 Baths
2,555 SqFt
Key Details
Sold Price $800,000
Property Type Single Family Home
Sub Type Single Family Residence
Listing Status Sold
Purchase Type For Sale
Square Footage 2,555 sqft
Price per Sqft $313
Subdivision Boonville
MLS Listing ID 405254
Sold Date 04/11/22
Style 1.5 Story
Bedrooms 3
Full Baths 2
Half Baths 1
HOA Y/N No
Originating Board Columbia Board of REALTORS®
Year Built 1996
Lot Size 42.250 Acres
Acres 42.25
Property Description
Attention to detail, designer finishes and amazing views from anywhere in the home will make you fall in LOVE with this stunning property on some of the prettiest 42 acres you've seen! This impressive home is conveniently minutes from I-70, just 30 min. from Columbia, and in Boonville Schools. With rolling hills, outstanding deer, quail, and turkey hunting, this perfect mix of timber and open, feels like a vacation oasis year round. The kitchen boasts custom cabinets, granite, gorgeous hardwood floors, and stainless appliances. An open layout flows nicely from the kitchen to dining to living room where a wood burning fireplace with hand-hewn mantle refines this cozy space, perfect for making family memories. The main level master suite leads to the oversized newly installed deck and Includes a spacious master bath. There is a hook up for a generator on rear of home which connects directly to the panel. The interior is amazing, and the outdoors compliments brilliantly with a stone patio, built in bbq grill and fire pit sitting area. An additional barn/ 2 car garage is perfect for tractor or ATV's, and the trails will beg you to explore! Agent owned. Schedule your private showing today!
Location
State MO
County Cooper
Community Boonville
Direction I-70 to Hwy 5 South 4.2 miles to Robien Dr. Home is approximately 1.9 miles down Robien on left.
Region BOONVILLE
City Region BOONVILLE
Interior
Interior Features Laundry-Main Floor, Walk in Closet(s), Washer/DryerConnectn, Main Lvl Master Bdrm, Remodeled, Ceiling/PaddleFan(s), Smoke Detector(s), Garage Dr Opener(s), Kit/Din Combo, Cabinets-Custom Blt, Granite Counters, Cabinets-Wood, Kitchen Island
Heating Forced Air, Propane, Wood
Cooling Central Electric
Flooring Wood, Carpet
Fireplaces Type Air Circulating, In Living Room, Wood Burning
Fireplace Yes
Heat Source Forced Air, Propane, Wood
Exterior
Exterior Feature Vegetable Garden, Driveway-Dirt/Gravel, Windows-Wood
Garage Attached, Detached
Garage Spaces 2.0
Utilities Available Water-Well, Electric-County, GasPropaneTankRented, Trash-Private, Sewage-Septic Tank
Waterfront Yes
Waterfront Description Stream
Roof Type ArchitecturalShingle
Street Surface Public Maintained,Gravel
Porch Deck, Front Porch
Parking Type Attached, Detached
Garage Yes
Building
Lot Description No Crops, Rolling Slope
Faces Southwest
Foundation Poured Concrete
Architectural Style 1.5 Story
Schools
Elementary Schools Boonville
Middle Schools Boonville
High Schools Boonville
School District Boonville
Others
Senior Community No
Tax ID 153005000000009000
Energy Description Wood,Propane
Read Less
Want to know what your home might be worth? Contact us for a FREE valuation!

Our team is ready to help you sell your home for the highest possible price ASAP
Bought with The Foundation Realty






