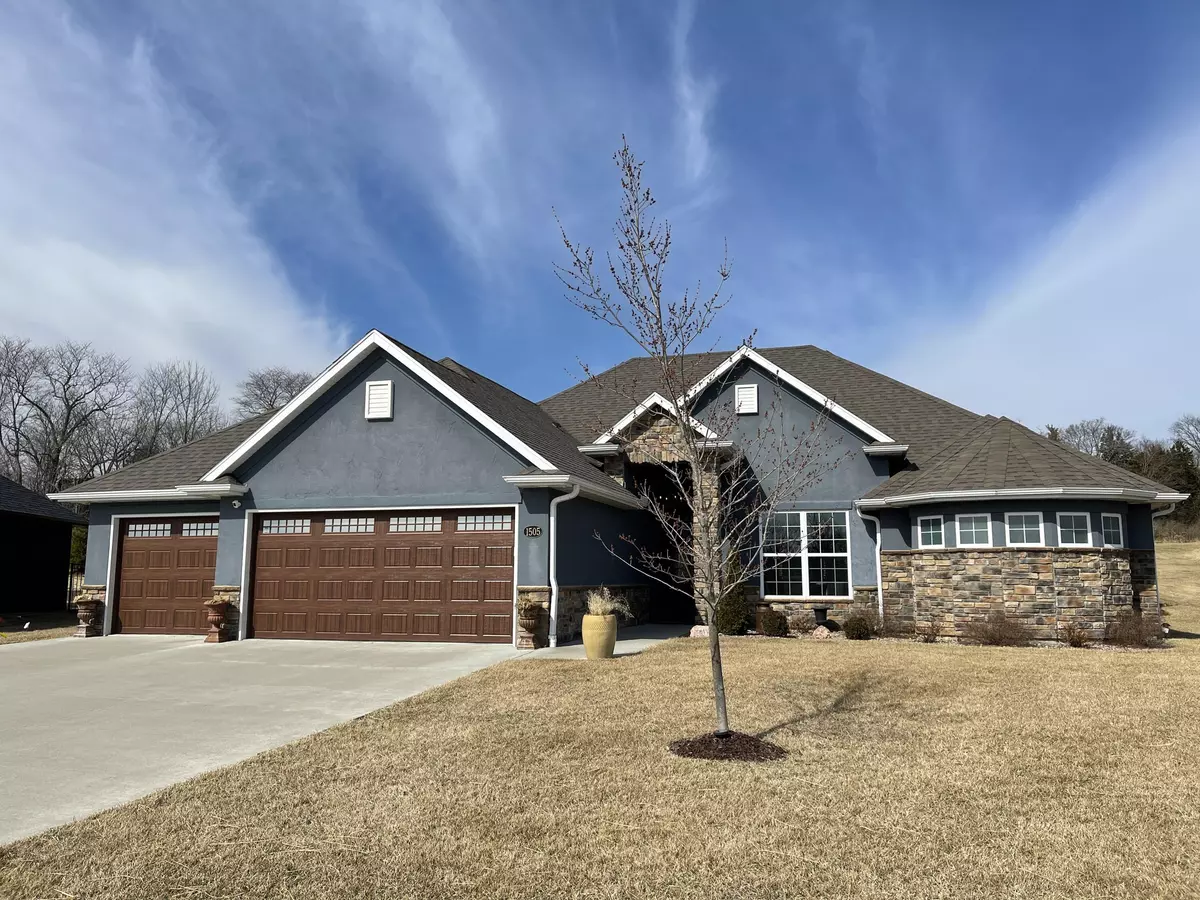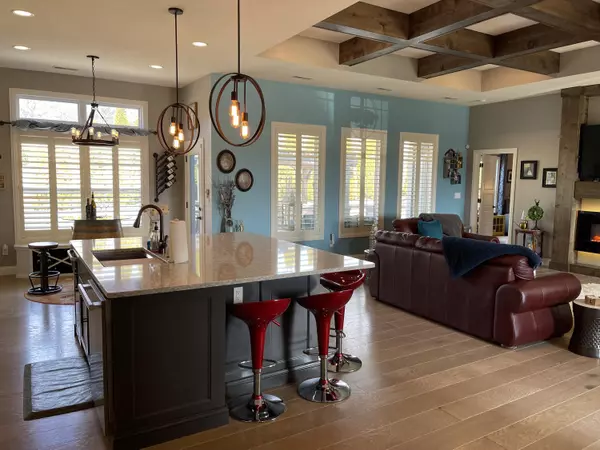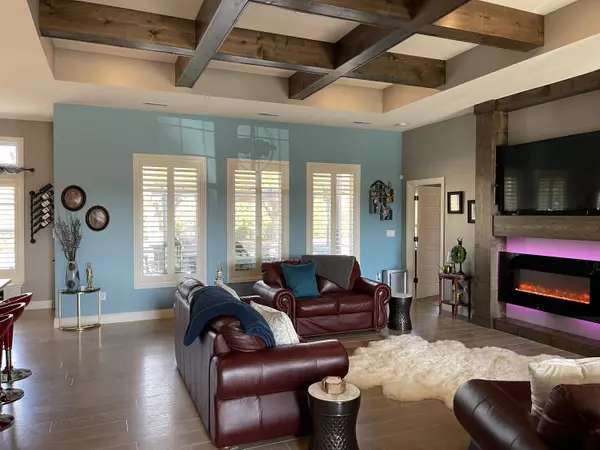$525,000
$525,000
For more information regarding the value of a property, please contact us for a free consultation.
1505 Morning dove DR Columbia, MO 65201
3 Beds
3 Baths
2,110 SqFt
Key Details
Sold Price $525,000
Property Type Single Family Home
Sub Type Single Family Residence
Listing Status Sold
Purchase Type For Sale
Square Footage 2,110 sqft
Price per Sqft $248
Subdivision Old Hawthorne
MLS Listing ID 405473
Sold Date 05/18/22
Style Ranch
Bedrooms 3
Full Baths 2
Half Baths 1
HOA Fees $75/mo
HOA Y/N Yes
Originating Board Columbia Board of REALTORS®
Year Built 2017
Annual Tax Amount $4,279
Lot Dimensions 73.90 X 227.90
Property Description
Custom built 3 bed/ 2.5 bath slab home with 3 car garage in Old Hawthorne. Beautifully open plan - Living Room with cross beam ceiling, electric fireplace & plantation blinds. Kitchen boasts upgraded Stainless Steel appliances -Prof Design Gas/Convection Range w/grill, wine cooler, farmhouse sink w/ accessories and huge 7x7 Quartz island for ample seating. Breakfast nook also offers window seat with built in wine storage. Spacious Formal Dining room opens to Living Room & perfect for entertaining. Oversized Master has incredible Bath with garden tub, separate granite vanities and custom semi circle walk in shower. Bdrms 2/3 on opposite side of the house share Jack-n-Jill bath. Screened in patio and Pergola w/ electric, retaining wall and tree line for added privacy. Heater/fan in garage
Location
State MO
County Boone
Community Old Hawthorne
Direction From Rolling Hills, East on Morning Dove. Left on Morning Dove. House on left.
Region COLUMBIA
City Region COLUMBIA
Rooms
Other Rooms Main
Bedroom 2 Main
Bedroom 3 Main
Dining Room Main
Interior
Interior Features High Spd Int Access, Utility Sink, Tub/Shower, Stand AloneShwr/MBR, Split Bedroom Design, Tub-Garden, Laundry-Main Floor, WindowTreatmnts Some, Water Softener Owned, Walk in Closet(s), Washer/DryerConnectn, Main Lvl Master Bdrm, Ceiling/PaddleFan(s), Security System, Smoke Detector(s), Garage Dr Opener(s), Eat-in Kitchen, Formal Dining, Cabinets-Custom Blt, Kitchen Island, Pantry, Counter-Quartz
Heating Forced Air, Electric, Natural Gas
Cooling Central Electric
Flooring Wood, Carpet, Tile
Fireplaces Type In Living Room
Fireplace Yes
Heat Source Forced Air, Electric, Natural Gas
Exterior
Exterior Feature Pool-Community, Clubhouse-Community, Driveway-Paved, Windows-Vinyl, Sprinkler-In Ground
Garage Attached
Garage Spaces 3.0
Roof Type ArchitecturalShingle
Street Surface Paved,Public Maintained
Porch Screened, Concrete, Back, Covered
Parking Type Attached
Garage Yes
Building
Foundation Poured Concrete, Slab
Architectural Style Ranch
Schools
Elementary Schools Cedar Ridge
Middle Schools Oakland
High Schools Battle
School District Columbia
Others
Senior Community No
Tax ID 1750400020260001
Energy Description Natural Gas
Read Less
Want to know what your home might be worth? Contact us for a FREE valuation!

Our team is ready to help you sell your home for the highest possible price ASAP
Bought with House of Brokers Realty, Inc.






