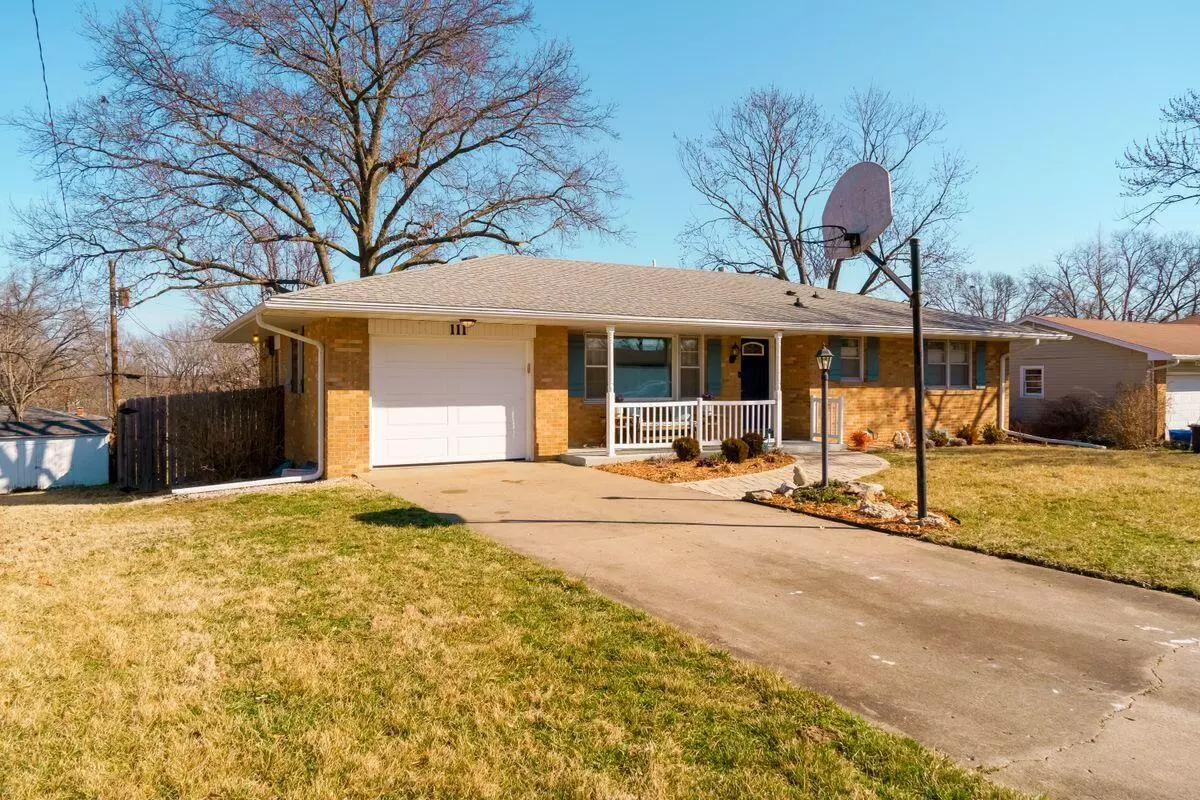$219,900
$219,900
For more information regarding the value of a property, please contact us for a free consultation.
111 Gipson ST Columbia, MO 65202
3 Beds
2 Baths
2,065 SqFt
Key Details
Sold Price $219,900
Property Type Single Family Home
Sub Type Single Family Residence
Listing Status Sold
Purchase Type For Sale
Square Footage 2,065 sqft
Price per Sqft $106
Subdivision Parkade Hills
MLS Listing ID 405653
Sold Date 06/03/22
Style Ranch
Bedrooms 3
Full Baths 2
HOA Y/N No
Originating Board Columbia Board of REALTORS®
Year Built 1962
Annual Tax Amount $1,371
Tax Year 2021
Lot Dimensions 80x140
Property Description
Well maintained 2065 sq. ft. 3 sided brick ranch home with a basement in Parkade. Not only do you get area parks, trails and convenience to about everything.... how about wonderful curb appeal, covered front porch, new paver sidewalk, beautiful hardwoods, updated paint, flooring, lights, all appliances + w/d & more! Lower level family room, wet bar & rec area, with a ton of natural light, walks out with a few steps up to a oversized covered screened concrete patio to enjoy the backyard, patio paver grilling area, and firepit. Plus a huge amount of storage with built in's, and more storage in the excavated area. Low utilities, fiber internet available, structural Eng report available. Offer deadline is 7 pm on 3/20/22. Possession not before 5/20/22! Reserve a showing, it won't last! Improvements to 111 Gipson St., 2014-2021
-Upstairs bathroom, updated floor tile, plumbing fixtures, light fixture, cabinet and towel bar, plus paint
-Kitchen with new paint on walls and cabinetry, knobs, updated faucet, and lighting.
-Updated light fixtures in dining room, 2 of the bedrooms, above garage door, front yard post and on screened porch.
-New paint in every room except smallest bedroom.
-Basement-added carpet, tile flooring, painted walls, ceiling and windows, added blinds, updated wet bar with new sink, faucet, countertop, paint and pulls, replaced interior doors, added lighting in stairwell, removed asbestos floor in storage room under garage (report available).
-Replaced garage door.
-Added insulation to attic.
-Replaced exterior sump pump.
-Added privacy fence sections.
-Replaced front door, side door, back storm door, and screened porch door.
-Added stair railings to side and back exits.
-Added patio paver area and fire pit in back yard
-Added front paver sidewalk.
-Added landscaping on 3 sides of house.
-Fiber internet added to house.
Other items:
Walking distance to Bear Creek Trail and dog park
Easy access to I-70
Large shady and private backyard with a firepit and huge screened porch (41'x11')
Basement has a wet bar and plenty of room for a pool table or 2nd living area
Beautiful hardwoods throughout the main level.
Tons of storage space with built in shelving and workbench.
Very low utilities.....$100-175 average
Location
State MO
County Boone
Community Parkade Hills
Direction North Garth to left on Gipson St., property on right or N on Big Bear Blvd to right on Gipson St.
Region COLUMBIA
City Region COLUMBIA
Rooms
Other Rooms Lower
Bedroom 2 Main
Bedroom 3 Main
Dining Room Main
Kitchen Main
Interior
Interior Features High Spd Int Access, Tub/Shower, WindowTreatmnts Some, Washer/DryerConnectn, Cable Available, Ceiling/PaddleFan(s), Smoke Detector(s), Garage Dr Opener(s), Kit/Din Combo, Counter-Laminate, Cabinets-Wood
Heating Forced Air, Natural Gas
Cooling Central Electric
Flooring Wood, Carpet, Tile
Heat Source Forced Air, Natural Gas
Exterior
Exterior Feature Windows-Wood
Garage Attached
Garage Spaces 1.0
Fence Backyard, Full, Chain Link, Wood
Utilities Available Water-City, Gas-Natural, Electric-City, Trash-City
Roof Type ArchitecturalShingle
Street Surface Public Maintained,Curbs and Gutters
Porch Screened, Concrete, Back, Covered, Front Porch
Parking Type Attached
Garage Yes
Building
Faces South
Foundation Poured Concrete
Architectural Style Ranch
Schools
Elementary Schools Parkade
Middle Schools West
High Schools Hickman
School District Columbia
Others
Senior Community No
Tax ID 1630700020290001
Energy Description Natural Gas
Read Less
Want to know what your home might be worth? Contact us for a FREE valuation!

Our team is ready to help you sell your home for the highest possible price ASAP
Bought with RE/MAX Boone Realty






