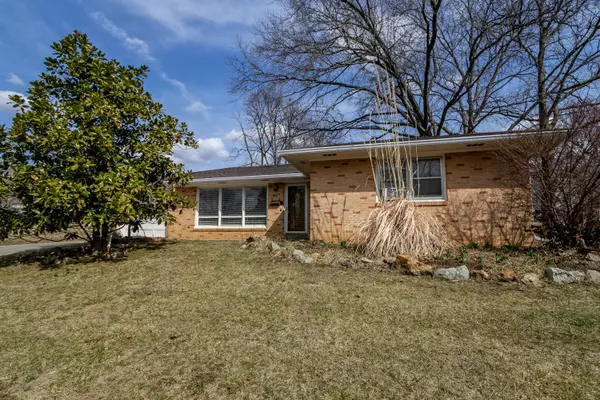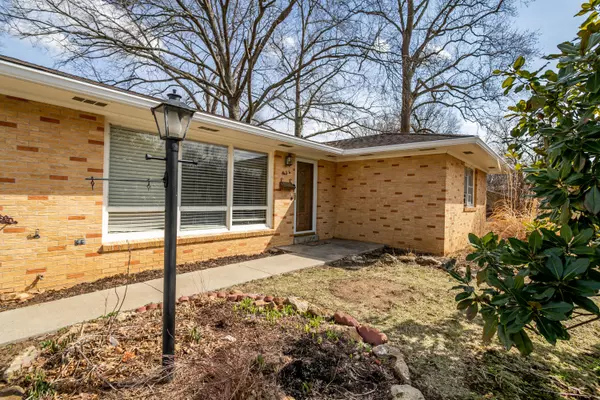$150,000
$150,000
For more information regarding the value of a property, please contact us for a free consultation.
916 Pendleton AVE Boonville, MO 65233
3 Beds
2 Baths
2,304 SqFt
Key Details
Sold Price $150,000
Property Type Single Family Home
Sub Type Single Family Residence
Listing Status Sold
Purchase Type For Sale
Square Footage 2,304 sqft
Price per Sqft $65
Subdivision Boonville
MLS Listing ID 405586
Sold Date 05/23/22
Style Ranch
Bedrooms 3
Full Baths 1
Half Baths 1
HOA Y/N No
Originating Board Columbia Board of REALTORS®
Year Built 1960
Annual Tax Amount $1,031
Tax Year 2021
Lot Dimensions NW 290', POB, NW 128', E 90', SE 128', W 90', POB
Property Description
You'll love your new 4 side brick home with original hardwood floors throughout much of the home on a quiet corner lot. With a large living room, kitchen, dining room, 3 bedrooms and bath on the main level, plus a family room, rec room and 1/2 bath in the lower level there is room for everyone! Also, over 300 sq ft of storage room in the LL. You can enter the lower level from the living room or the additional staircase from the deep one car garage. Enjoy the shaded fenced in back yard and landscaping around most of the house. The main level has been freshly painted and is ready for you to move in to! Showings start Friday March 18th! Call today for your private showing before this great home is gone!
Location
State MO
County Cooper
Community Boonville
Direction From Bingham Rd right on 11th St, Left on Mueller St, Rt on Pendleton Ave
Region BOONVILLE
City Region BOONVILLE
Interior
Interior Features Tub/Shower, WindowTreatmnts Some, Washer/DryerConnectn, Main Lvl Master Bdrm, Cable Available, Ceiling/PaddleFan(s), Cable Ready, Attic Fan, Storm Door(s), Smoke Detector(s), Garage Dr Opener(s), Formal Dining, Counter-Laminate, Cabinets-Wood, Pantry
Heating Baseboard
Cooling Window Unit(s)
Flooring Wood, Laminate, Vinyl
Heat Source Baseboard
Exterior
Exterior Feature Driveway-Paved, Windows-Wood
Garage Attached
Garage Spaces 1.0
Fence Backyard, Full, Chain Link
Utilities Available Water-City, Sewage-City, Electric-City, Trash-City
Roof Type Composition
Street Surface Paved,Public Maintained
Porch Back, Front Porch
Parking Type Attached
Garage Yes
Building
Faces West
Foundation Poured Concrete
Architectural Style Ranch
Schools
Elementary Schools Boonville
Middle Schools Boonville
High Schools Boonville
School District Boonville
Others
Senior Community No
Tax ID 057036003002001000
Energy Description Hot WaterSteam
Read Less
Want to know what your home might be worth? Contact us for a FREE valuation!

Our team is ready to help you sell your home for the highest possible price ASAP
Bought with 1st Choice Realty Inc.






