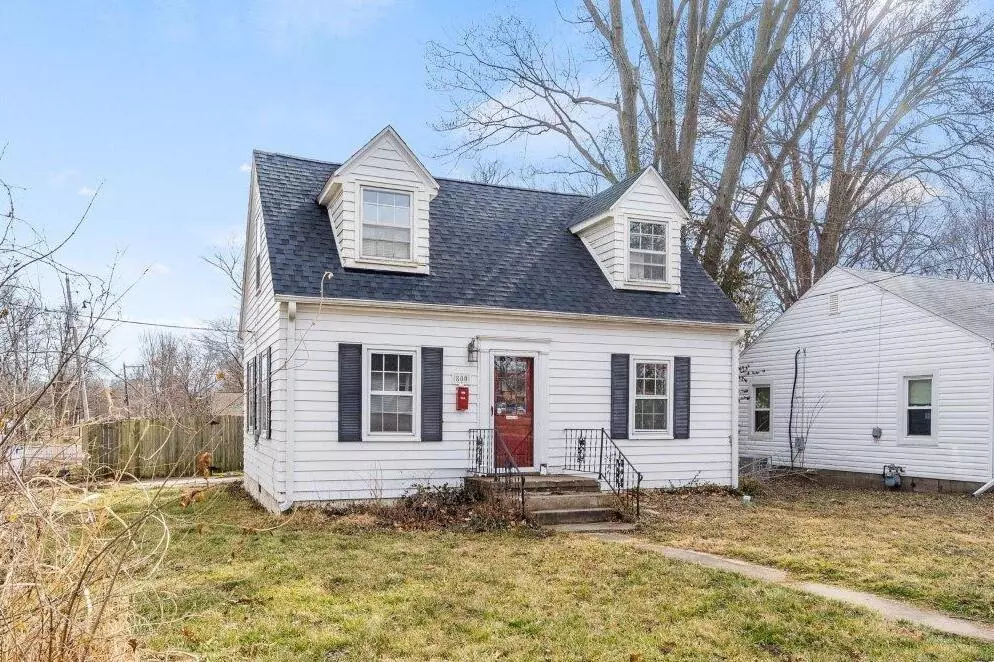$166,928
$166,928
For more information regarding the value of a property, please contact us for a free consultation.
800 Again ST Columbia, MO 65203
2 Beds
2 Baths
1,209 SqFt
Key Details
Sold Price $166,928
Property Type Single Family Home
Sub Type Single Family Residence
Listing Status Sold
Purchase Type For Sale
Square Footage 1,209 sqft
Price per Sqft $138
Subdivision Western Heights
MLS Listing ID 405649
Sold Date 04/29/22
Style 1.5 Story
Bedrooms 2
Full Baths 1
Half Baths 1
HOA Y/N No
Originating Board Columbia Board of REALTORS®
Year Built 1950
Annual Tax Amount $1,067
Tax Year 2021
Lot Dimensions 141.80 X 50
Property Description
This charming Southwest Cape Cod style 1.5 story home proudly boasts 2 bedrooms, 1.5 baths and a large single car garage with tons of additional storage. The home offers real wood floors, arched doorways, enclosed sun porch, large bedrooms plus a generous and bright kitchen with tile floors + all appliances included (clothes washer & dryer, too). Take advantage of the large corner lot coupled with a HUGE, fully fenced backyard. Brand new roof in 2021 with skylights that bring in tons of natural light. So many other classic features that need to be seen in person to fully be appreciated. This ''close to everything'' home is the SW COMO location you've been waiting for, so schedule your showing today!
Location
State MO
County Boone
Community Western Heights
Direction GOOGLE.COM/MAPS *OR* HOME IS LOCATED AT THE NORTHEAST CORNER OF AGAIN ST & ANDERSON AVE. FRONT DOOR FACES (NORTH) AGAIN ST – GARAGE, SUNPORCH AND DRIVEWAY FACES EAST (ANDERSON AVE)
Region COLUMBIA
City Region COLUMBIA
Rooms
Basement Crawl Space
Interior
Interior Features Window Treatmnts All, Walk in Closet(s), Washer/DryerConnectn, Skylight(s), Ceiling/PaddleFan(s), Cable Ready, Garage Dr Opener(s), Formal Dining, Cabinets-Custom Blt, Counter-Laminate, Cabinets-Wood
Heating Forced Air, Natural Gas
Cooling Central Electric
Flooring Wood, Laminate, Tile
Heat Source Forced Air, Natural Gas
Exterior
Exterior Feature Driveway-Paved, Windows-Wood
Garage Attached, Side Entry
Garage Spaces 1.0
Fence Backyard, Full, Privacy, Wood
Utilities Available Water-City, Gas-Natural, Sewage-City, Electric-City, Trash-City
Roof Type ArchitecturalShingle
Street Surface Paved,Public Maintained,Curbs and Gutters
Porch Front Porch
Parking Type Attached, Side Entry
Garage Yes
Building
Faces North
Foundation Poured Concrete, Slab
Builder Name UNKNOWN
Architectural Style 1.5 Story
Schools
Elementary Schools West Boulevard
Middle Schools West
High Schools Hickman
School District Columbia
Others
Senior Community No
Tax ID 1631800010470001
Energy Description Natural Gas
Read Less
Want to know what your home might be worth? Contact us for a FREE valuation!

Our team is ready to help you sell your home for the highest possible price ASAP
Bought with Berkshire Hathaway HomeServices | Vision Real Estate






