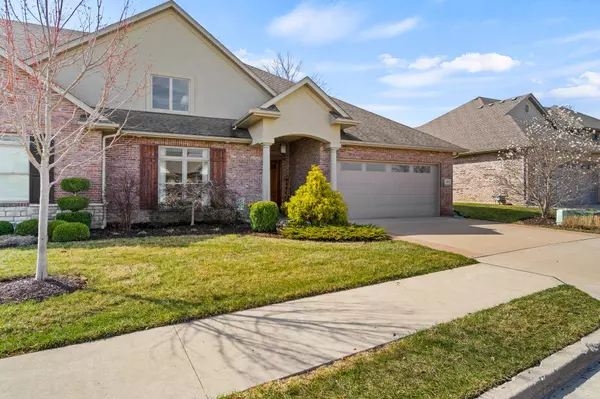$550,000
$550,000
For more information regarding the value of a property, please contact us for a free consultation.
5804 Screaming eagle LN Columbia, MO 65201
4 Beds
3 Baths
3,385 SqFt
Key Details
Sold Price $550,000
Property Type Single Family Home
Sub Type Single Family Residence
Listing Status Sold
Purchase Type For Sale
Square Footage 3,385 sqft
Price per Sqft $162
Subdivision Old Hawthorne
MLS Listing ID 405906
Sold Date 05/13/22
Style 1.5 Story
Bedrooms 4
Full Baths 3
HOA Fees $180/mo
HOA Y/N Yes
Originating Board Columbia Board of REALTORS®
Year Built 2011
Annual Tax Amount $5,466
Tax Year 2021
Lot Dimensions 48.14 × 85.83
Property Description
You'll love this amazing Villa overlooking the 3rd hole at The Club at Old Hawthorne. Open floor plan flooded with natural light from the floor to ceiling windows, 10 ft. ceilings in the living room, amazing chefs kitchen with a huge walk in pantry, gas fireplace and an unbelievable view of the golf course from your living room or master bedroom. A luxurious master bath with walk in shower, heated tile floors, dual vanities and huge walk in closet with custom built ins. Upstairs you will find a second living area that could be a recreation/craft room or a 4th bedroom. Additional storage and a cedar closet are just a couple of the extras here! Enjoy this amazing view indoors or out on the covered patio. You won't want to miss this one.
Location
State MO
County Boone
Community Old Hawthorne
Direction Broadway/WW east to north on Old Hawthorne Dr to east on Screaming Eagle
Region COLUMBIA
City Region COLUMBIA
Rooms
Other Rooms Upper
Bedroom 2 Main
Bedroom 3 Upper
Dining Room Main
Kitchen Main
Interior
Interior Features Utility Sink, Stand AloneShwr/MBR, Laundry-Main Floor, Wired for Audio, Walk in Closet(s), Main Lvl Master Bdrm, Dual Zone Control HVAC, Garage Dr Opener(s), Smart Thermostat, Breakfast Room, Formal Dining, Granite Counters, Cabinets-Wood, Kitchen Island, Pantry
Heating Forced Air, Natural Gas
Cooling Central Electric
Flooring Wood, Carpet, Tile
Fireplaces Type Air Circulating, In Living Room, Gas
Fireplace Yes
Heat Source Forced Air, Natural Gas
Exterior
Exterior Feature Pool-Community, Clubhouse-Community, Exterior Audio Wiring, Windows-Wood, Sprinkler-In Ground
Garage Attached
Garage Spaces 2.0
Utilities Available Sewage-Lagoon, Water-City, Gas-Natural, Sewage-City, Electric-City, Trash-City
Roof Type ArchitecturalShingle
Street Surface Paved,Public Maintained
Porch Concrete, Back, Covered, Front Porch
Parking Type Attached
Garage Yes
Building
Faces North
Foundation Poured Concrete, Slab
Architectural Style 1.5 Story
Schools
Elementary Schools Cedar Ridge
Middle Schools Oakland
High Schools Battle
School District Columbia
Others
Senior Community No
Tax ID 1750200020740001
Energy Description Natural Gas
Read Less
Want to know what your home might be worth? Contact us for a FREE valuation!

Our team is ready to help you sell your home for the highest possible price ASAP
Bought with RE/MAX Boone Realty






