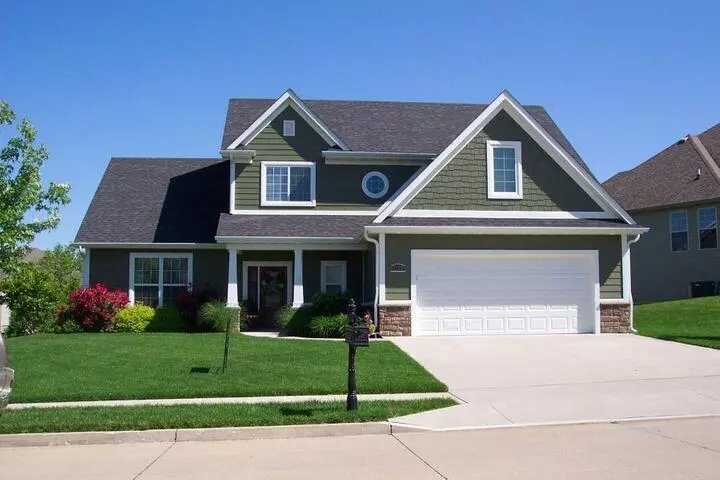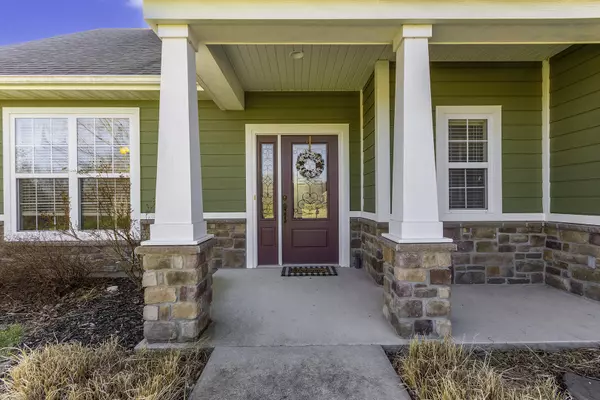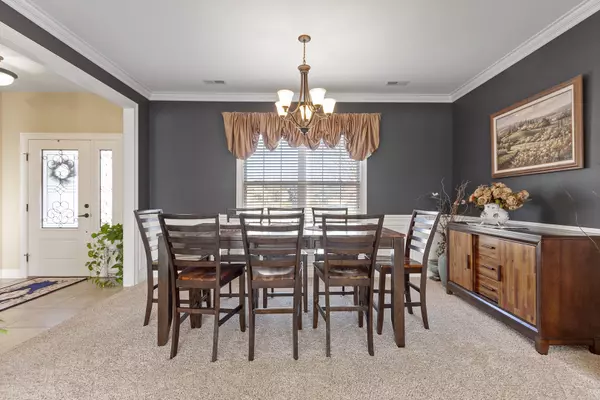$419,900
$419,900
For more information regarding the value of a property, please contact us for a free consultation.
5100 Newbury Way Columbia, MO 65203
4 Beds
4 Baths
2,367 SqFt
Key Details
Sold Price $419,900
Property Type Single Family Home
Sub Type Single Family Residence
Listing Status Sold
Purchase Type For Sale
Square Footage 2,367 sqft
Price per Sqft $177
Subdivision Thornbrook
MLS Listing ID 405882
Sold Date 06/20/22
Style 1.5 Story
Bedrooms 4
Full Baths 3
Half Baths 1
HOA Fees $29/ann
HOA Y/N Yes
Originating Board Columbia Board of REALTORS®
Year Built 2010
Annual Tax Amount $3,460
Tax Year 2021
Lot Dimensions 113.71*139.85*41.44*154.71
Property Description
4 bedroom, 3.5 bathroom, and open floor plan home located in the Thornbrook neighborhood in southwestern Columbia built in 2010. The living room has a beautiful vaulted ceiling. 2 bedrooms have en suite bathrooms. The kitchen has an island with a granite countertop and comes with modern stainless-steel appliances. There is a well sized backyard with a walkout concrete patio. There is also a nice walk-in attic space for storage. The home has a two-car garage, a jetted tub in the master bathroom, and a large walk-in closet attached to the master bedroom. Great schools located nearby including Beulah Ralph Elementary, John Warner Middle, and Rock Bridge High.
Location
State MO
County Boone
Community Thornbrook
Direction Scoot Blvd to Thornbrook Ridge to Newbury
Region COLUMBIA
City Region COLUMBIA
Rooms
Bedroom 2 Upper
Bedroom 3 Upper
Bedroom 4 Upper
Dining Room Main
Kitchen Main
Interior
Interior Features Tub/Shower, Stand AloneShwr/MBR, Tub/Built In Jetted, Laundry-Main Floor, WindowTreatmnts Some, Walk in Closet(s), Washer/DryerConnectn, Main Lvl Master Bdrm, Ceiling/PaddleFan(s), Cable Ready, Smoke Detector(s), Garage Dr Opener(s), Eat-in Kitchen, Formal Dining, Granite Counters, Cabinets-Wood, Kitchen Island
Heating Forced Air, Natural Gas
Cooling Central Electric
Flooring Carpet, Ceramic Tile
Fireplaces Type In Living Room, Gas
Fireplace Yes
Heat Source Forced Air, Natural Gas
Exterior
Exterior Feature Pool-Community, Clubhouse-Community, Community Lake, Driveway-Paved, Windows-Vinyl, Sprinkler-In Ground
Garage Attached
Garage Spaces 2.0
Utilities Available Water-City, Gas-Natural, Sewage-City, Electric-City, Trash-City
Roof Type ArchitecturalShingle
Street Surface Paved,Public Maintained,Curbs and Gutters
Porch Back, Front Porch
Parking Type Attached
Garage Yes
Building
Lot Description Level
Faces Northwest
Foundation Poured Concrete, Slab
Builder Name JQB
Architectural Style 1.5 Story
Schools
Elementary Schools Beulah Ralph
Middle Schools John Warner
High Schools Rock Bridge
School District Columbia
Others
Senior Community No
Tax ID 2010000014190001
Energy Description Natural Gas
Read Less
Want to know what your home might be worth? Contact us for a FREE valuation!

Our team is ready to help you sell your home for the highest possible price ASAP
Bought with Weichert, Realtors - First Tier






