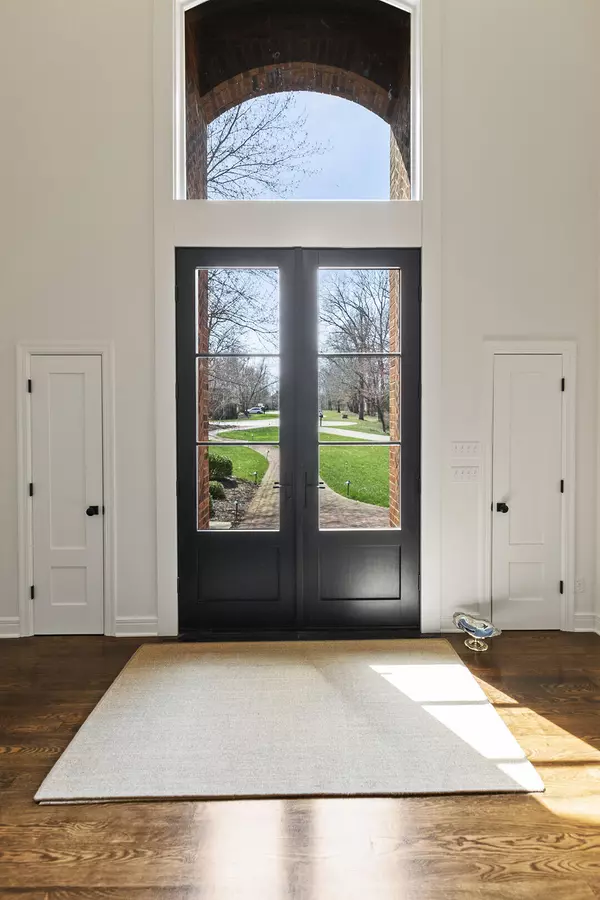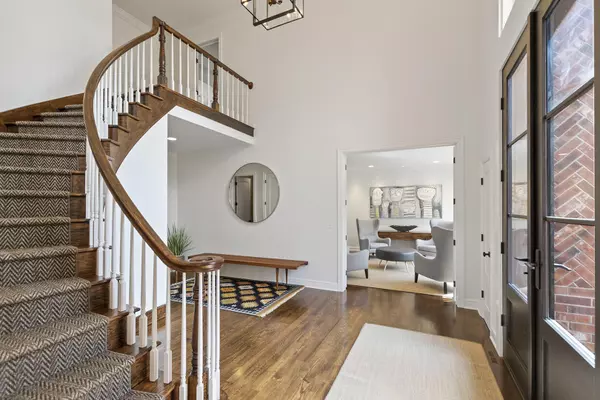$2,100,000
$2,100,000
For more information regarding the value of a property, please contact us for a free consultation.
1400 Highlands CT Columbia, MO 65203
6 Beds
7 Baths
7,193 SqFt
Key Details
Sold Price $2,100,000
Property Type Single Family Home
Sub Type Single Family Residence
Listing Status Sold
Purchase Type For Sale
Square Footage 7,193 sqft
Price per Sqft $291
Subdivision Highlands
MLS Listing ID 405888
Sold Date 06/14/22
Style 2 Story
Bedrooms 6
Full Baths 4
Half Baths 3
HOA Fees $18/ann
HOA Y/N Yes
Originating Board Columbia Board of REALTORS®
Year Built 1993
Lot Size 3.060 Acres
Acres 3.06
Property Description
Did you say you wanted a SMEG refrigerator in your Butler's pantry? 3 Bosch dishwashers? An appliance pantry? A screened porch w/heaters overlooking your pool, fire pit and in-ground trampoline? Look no further. This BETTER than NEW property has it ALL! Located on 3.06 wooded acres on a quiet cut-de-sac in the Highlands, it has an excellent floorpan with multiple living spaces. COMPLETELY REMODELED offering luxury living with superb detail inside and out. The ALL brick, 2 story home offers 6 BR's, designated rooms for DR, LR, office/library, home theatre, gym w/sauna, and a laundry room that will make you want to do laundry.
You don't want to miss out on this exquisite home. Make an appointment now for a private tour of this rare opportunity in the Highlands.
Location
State MO
County Boone
Community Highlands
Direction Nifong to Forum to Highlands Parkway to Highlands Ct
Region COLUMBIA
City Region COLUMBIA
Interior
Interior Features High Spd Int Access, Utility Sink, Stand AloneShwr/MBR, Split Bedroom Design, Tub-2+Person, Window Treatmnts All, Water Softener Owned, Walk in Closet(s), Washer/DryerConnectn, Remodeled, Bar, Bar-Wet Bar, Ceiling/PaddleFan(s), Cable Ready, Additional Laundry Hookup(s), Security System, Smoke Detector(s), Garage Dr Opener(s), Smart Thermostat, Breakfast Room, Eat-in Kitchen, Formal Dining, Cabinets-Custom Blt, Cabinets-Wood, Kitchen Island, Pantry, Counter-Quartz
Heating Forced Air, Natural Gas
Cooling Central Electric
Flooring Wood, Tile
Fireplaces Type In Master Bedroom, Gas, In Family Room, Wood Burning
Fireplace Yes
Heat Source Forced Air, Natural Gas
Exterior
Exterior Feature Security Cameras, Driveway-Paved, Exterior Audio Wiring, Pool-In Ground, Sprinkler-In Ground
Garage Attached
Garage Spaces 3.0
Fence Backyard, Metal
Utilities Available Water-City, Gas-Natural, Sewage-City, Electric-City, Trash-City
Roof Type ArchitecturalShingle
Street Surface Cul-de-sac
Porch Concrete, Back, Covered, Brick, Rear Porch
Parking Type Attached
Garage Yes
Building
Lot Description Rolling Slope
Foundation Poured Concrete
Architectural Style 2 Story
Schools
Elementary Schools Mill Creek
Middle Schools John Warner
High Schools Rock Bridge
School District Columbia
Others
Senior Community No
Tax ID 20-300-00-01-157.00 01
Energy Description Natural Gas
Read Less
Want to know what your home might be worth? Contact us for a FREE valuation!

Our team is ready to help you sell your home for the highest possible price ASAP
Bought with House of Brokers Realty, Inc.






