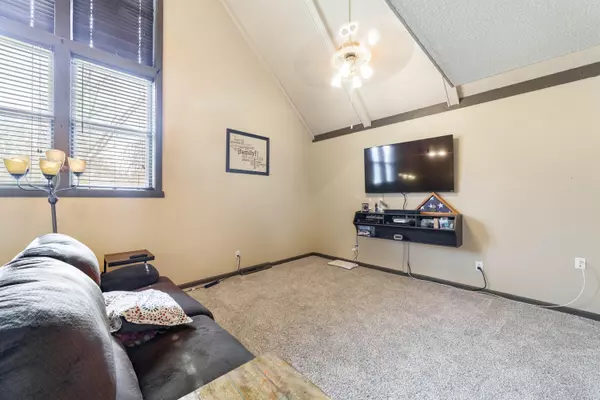$180,000
$180,000
For more information regarding the value of a property, please contact us for a free consultation.
8307 W South trails DR Columbia, MO 65202
3 Beds
2 Baths
2,080 SqFt
Key Details
Sold Price $180,000
Property Type Single Family Home
Sub Type Single Family Residence
Listing Status Sold
Purchase Type For Sale
Square Footage 2,080 sqft
Price per Sqft $86
Subdivision Trails West
MLS Listing ID 406093
Sold Date 06/01/22
Style 1.5 Story
Bedrooms 3
Full Baths 2
HOA Y/N No
Originating Board Columbia Board of REALTORS®
Year Built 1975
Annual Tax Amount $1,430
Tax Year 2021
Lot Dimensions 90.07 x 259.24
Property Description
OFFER DEADLINE: April 7th, 2022 at 12:00 PM.
Welcome to this unique split-level home! Move-in ready with new carpet! Vaulted ceilings in main living area. Master bedroom includes a private balcony and double closets. Loft area overlooks the main living room. You'll be sure to enjoy the oversized yard with sitting area and mature trees. Don't miss out on the chance of this being your new home! Swing set, refrigerator in kitchen and refrigerator in garage will convey.
Location
State MO
County Boone
Community Trails West
Direction I-70 to Midway exit, north on I-40 to left on Trails West, straight at 4 way stop to house on right.
Region COLUMBIA
City Region COLUMBIA
Rooms
Basement Crawl Space
Bedroom 2 Main
Bedroom 3 Main
Dining Room Main
Kitchen Main
Interior
Interior Features Tub/Shower, Stand AloneShwr/MBR, Sump Pump, Laundry-Main Floor, WindowTreatmnts Some, Washer/DryerConnectn, Cable Available, Ceiling/PaddleFan(s), Smoke Detector(s), Garage Dr Opener(s), FireplaceScreenDr(s), Formal Dining, Counter-Laminate, Cabinets-Wood
Heating Forced Air, Propane
Cooling Central Electric
Flooring Carpet, Parquet, Tile
Heat Source Forced Air, Propane
Exterior
Exterior Feature Vegetable Garden, Balcony, Driveway-Paved, Windows-Wood
Garage Attached
Garage Spaces 2.0
Fence Full, Privacy, Wood
Utilities Available Water-District, Electric-County, GasPropaneTankRented, Sewage-District, Trash-Private
Roof Type ArchitecturalShingle
Street Surface Paved
Porch Front, Concrete, Covered, Deck, Rear Porch
Garage Yes
Building
Faces South
Foundation Poured Concrete
Architectural Style 1.5 Story
Schools
Elementary Schools Midway Heights
Middle Schools Smithton
High Schools Hickman
School District Columbia
Others
Senior Community No
Tax ID 1531002010610001
Energy Description Propane
Read Less
Want to know what your home might be worth? Contact us for a FREE valuation!

Our team is ready to help you sell your home for the highest possible price ASAP
Bought with Weichert, Realtors - First Tier






