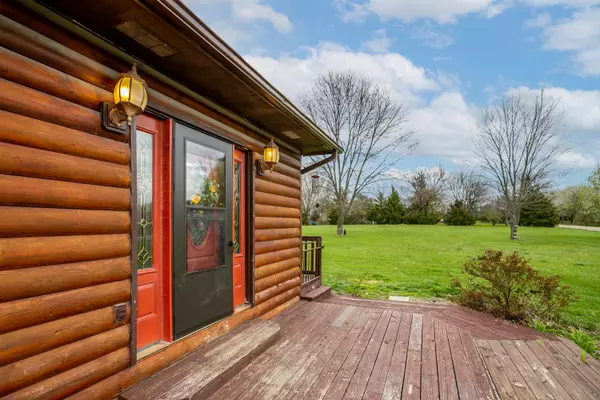$274,900
$274,900
For more information regarding the value of a property, please contact us for a free consultation.
2705 E Basnet DR Ashland, MO 65010
4 Beds
2 Baths
2,240 SqFt
Key Details
Sold Price $274,900
Property Type Single Family Home
Sub Type Single Family Residence
Listing Status Sold
Purchase Type For Sale
Square Footage 2,240 sqft
Price per Sqft $122
Subdivision Griffin Estates
MLS Listing ID 406338
Sold Date 06/16/22
Style Other
Bedrooms 4
Full Baths 2
HOA Y/N No
Originating Board Columbia Board of REALTORS®
Year Built 1983
Annual Tax Amount $1,440
Lot Size 3.010 Acres
Acres 3.01
Property Description
Beautiful home in a serene setting on 3 ACRES!
Settle in on the deck with your morning coffee and soak in the view. Large 4th bedroom has been used as a family room, and connects to an additional Great Room which, until recently, has been the home of a home Montessori preschool. Exterior features include a 30X48 -3 bay garage/shop with electricity, an additional 24X24 shop, a fun pirate playset, and lots of mature trees spread out over the land! Kitchen appliances convey, as does the the exterior chicken coop! List of updates attached. Come start your country living today!
Location
State MO
County Boone
Community Griffin Estates
Direction Hwy 63 to Ashland exit. Turn on to East Broadway. Go through the round-a-bout and follow Broadway through town and out to Route MM. Take Route MM to Basnet Drive. Turn left onto Basnet. Home is on the left hand side approx. 1/4 mile down Basnet.
Region ASHLAND
City Region ASHLAND
Rooms
Other Rooms Lower
Basement Crawl Space
Master Bedroom Upper
Bedroom 2 Upper
Bedroom 3 Upper
Bedroom 4 Lower
Interior
Interior Features Washer/DryerConnectn, Ceiling/PaddleFan(s), Kitchen Island
Heating High Efficiency Furnace, Electric
Cooling Central Electric
Fireplaces Type Freestanding Stove
Fireplace Yes
Heat Source High Efficiency Furnace, Electric
Exterior
Parking Features Detached
Garage Spaces 3.0
Fence Backyard, Partial, Chain Link
Utilities Available Sewage-Lagoon, Water-District, Electric-County
Street Surface Paved
Porch Deck, Front Porch
Garage Yes
Building
Lot Description Level
Architectural Style Other
Schools
Elementary Schools Soboco
Middle Schools Soboco
High Schools Soboco
School District Soboco
Others
Senior Community No
Tax ID 2410408020030001
Energy Description Electricity
Read Less
Want to know what your home might be worth? Contact us for a FREE valuation!

Our team is ready to help you sell your home for the highest possible price ASAP
Bought with RE/MAX Boone Realty






