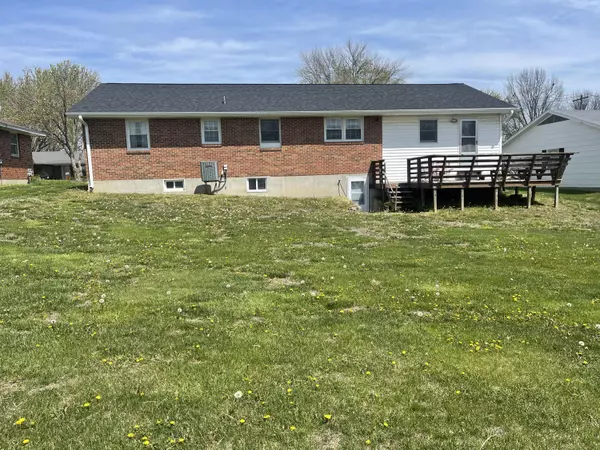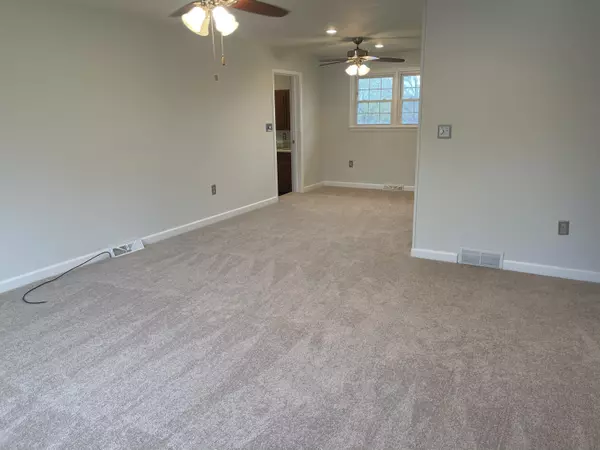$205,000
$205,000
For more information regarding the value of a property, please contact us for a free consultation.
712 Weyland DR Boonville, MO 65233
4 Beds
3 Baths
1,833 SqFt
Key Details
Sold Price $205,000
Property Type Single Family Home
Sub Type Single Family Residence
Listing Status Sold
Purchase Type For Sale
Square Footage 1,833 sqft
Price per Sqft $111
Subdivision Boonville
MLS Listing ID 406467
Sold Date 06/03/22
Style Ranch
Bedrooms 4
Full Baths 2
Half Baths 1
HOA Y/N No
Originating Board Columbia Board of REALTORS®
Year Built 1965
Annual Tax Amount $1,054
Tax Year 2021
Lot Dimensions 75 X 120
Property Description
Great 4 bedroom (1 non-conforming) 2.5 bath move-in ready home! With almost 2,000 square feet and a partially finished basement, there is plenty of space to entertain. The large, updated kitchen includes ample cabinets, new backsplash, and newer appliances. You'll find convenience with the design of main level laundry and 3 bedrooms upstairs, to include a half bath in the master bedroom. Enjoy the optional 4th non-conforming bedroom downstairs which is perfect for teens, guests, or an office space.
The large deck overlooks the oversized yard. The home also includes new carpet, fresh paint, updated vinyl windows, new roof, soffit and gutters, and so much more! Easy to show and ready to make yours - move in as quickly as you would like!
Location
State MO
County Cooper
Community Boonville
Direction MAIN TO WEYLAND
Region BOONVILLE
City Region BOONVILLE
Rooms
Master Bedroom Main
Bedroom 2 Main
Bedroom 3 Main
Bedroom 4 Lower
Interior
Interior Features High Spd Int Access, Utility Sink, Tub/Shower, Laundry-Main Floor, Washer/DryerConnectn, Main Lvl Master Bdrm, Remodeled, Ceiling/PaddleFan(s), Cable Ready, Smoke Detector(s), Garage Dr Opener(s), Kit/Din Combo, Counter-Laminate, Cabinets-Wood
Cooling Central Electric
Flooring Carpet, Laminate
Exterior
Exterior Feature Driveway-Paved, Windows-Vinyl
Garage Attached
Garage Spaces 1.0
Fence None
Utilities Available Water-City, Sewage-City, Electric-City, Trash-City
Roof Type ArchitecturalShingle
Street Surface Paved,Public Maintained,Curbs and Gutters
Porch Deck, Front Porch
Parking Type Attached
Garage Yes
Building
Foundation Poured Concrete
Architectural Style Ranch
Schools
Elementary Schools Boonville
Middle Schools Boonville
High Schools Boonville
School District Boonville
Others
Senior Community No
Tax ID 101001002009008000
Read Less
Want to know what your home might be worth? Contact us for a FREE valuation!

Our team is ready to help you sell your home for the highest possible price ASAP
Bought with ReeceNichols Landmark Realty, LLC.






