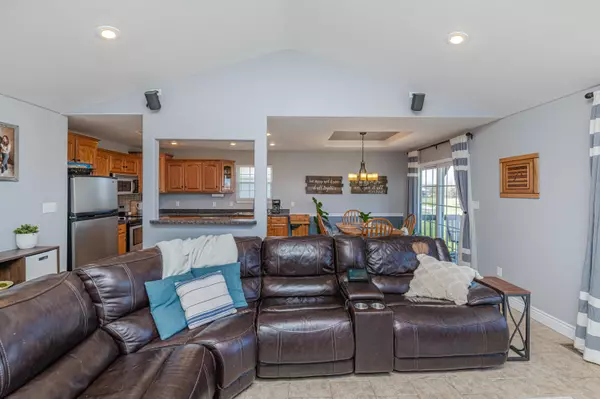$255,000
$255,000
For more information regarding the value of a property, please contact us for a free consultation.
295 Brookstone DR Holts Summit, MO 65043
3 Beds
3 Baths
2,035 SqFt
Key Details
Sold Price $255,000
Property Type Single Family Home
Sub Type Single Family Residence
Listing Status Sold
Purchase Type For Sale
Square Footage 2,035 sqft
Price per Sqft $125
MLS Listing ID 406422
Sold Date 06/02/22
Style Ranch
Bedrooms 3
Full Baths 3
HOA Fees $8/ann
HOA Y/N No
Originating Board Columbia Board of REALTORS®
Year Built 2009
Annual Tax Amount $2,069
Tax Year 2021
Lot Size 10,890 Sqft
Acres 0.25
Lot Dimensions 80 x 135
Property Description
This home has always been meticulously cared for and now, with the recent updates, it really has that ''wow factor''. INDOORS there are 3 bedrooms on the main, 2 full baths. a split bedroom design, open floor plan with vaulted ceilings, a large utility room, walk in closets, a 2 car attached garage and beautiful lake views and lots of light. The basement has a large family room, a den or 4th non-conforming bedroom, another full bath, a utility garage and another storage space with shelving. OUTDOORS enjoy the lake, kayak, go fishing, work the raised garden beds or take in the beautiful landscaping with perennials. Enjoy coffee or drinks on the deck or patio. Take nice walks around the lake and through the quiet neighborhood. Located just minutes from Jefferson City, Fulton and Columbia.
Location
State MO
County Callaway
Direction Highway 54 to OO/AA exit to E. Simon to Right on Greenway Dr. to Right on 2ND Brookstone entrance to house on left.
Region HOLTS SUMMIT
City Region HOLTS SUMMIT
Rooms
Family Room Main
Other Rooms Lower
Bedroom 2 Main
Bedroom 3 Main
Dining Room Main
Kitchen Main
Family Room Main
Interior
Interior Features High Spd Int Access, Split Bedroom Design, Laundry-Main Floor, Water Softener Owned, Walk in Closet(s), Main Lvl Master Bdrm, Ceiling/PaddleFan(s), Storm Door(s), Garage Dr Opener(s), Kit/Din Combo, Cabinets-Wood
Heating Forced Air, Electric
Cooling Central Electric
Fireplaces Type In Living Room
Fireplace Yes
Heat Source Forced Air, Electric
Exterior
Exterior Feature Community Lake, Driveway-Paved, Windows-Vinyl
Garage Attached
Garage Spaces 2.0
Fence Backyard, Chain Link
Roof Type ArchitecturalShingle
Street Surface Paved,Public Maintained,Curbs and Gutters
Porch Concrete, Back, Deck
Parking Type Attached
Garage Yes
Building
Faces South
Foundation Poured Concrete
Architectural Style Ranch
Schools
Elementary Schools North - Jc
Middle Schools Lewis & Clark
High Schools Jefferson City
School District Jefferson City
Others
Senior Community No
Tax ID 250602400000002713600
Energy Description Electricity
Read Less
Want to know what your home might be worth? Contact us for a FREE valuation!

Our team is ready to help you sell your home for the highest possible price ASAP
Bought with Century 21 Community






