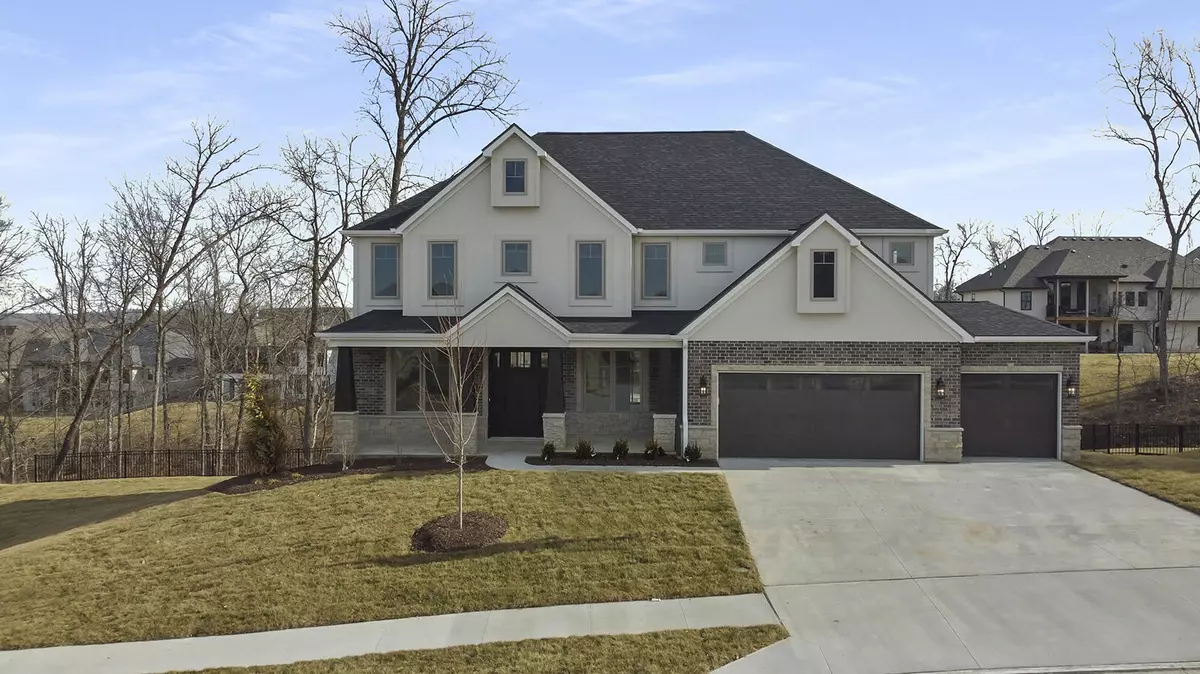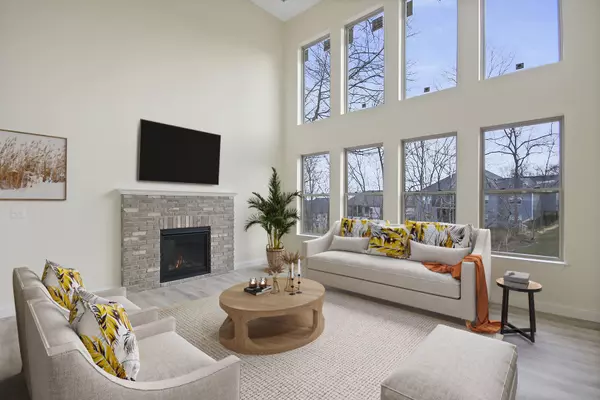$700,000
$700,000
For more information regarding the value of a property, please contact us for a free consultation.
7202 Rudchester CT Columbia, MO 65203
4 Beds
5 Baths
3,622 SqFt
Key Details
Sold Price $700,000
Property Type Single Family Home
Sub Type Single Family Residence
Listing Status Sold
Purchase Type For Sale
Square Footage 3,622 sqft
Price per Sqft $193
Subdivision Gates, The
MLS Listing ID 406607
Sold Date 06/27/23
Style 2 Story
Bedrooms 4
Full Baths 4
Half Baths 1
HOA Fees $62/ann
HOA Y/N Yes
Originating Board Columbia Board of REALTORS®
Year Built 2022
Annual Tax Amount $586
Tax Year 2021
Lot Size 0.510 Acres
Acres 0.51
Lot Dimensions 156x144x120x164
Property Description
This gorgeous BRAND NEW 2-story has a finished walk-out lower level rec room & bath you will love! Soaring 2-story great room w/wall of windows & gas fireplace is open to the chef's kitchen w/quartz counters, wrap-around butler's pantry & walk-in pantry, double wall ovens, & brick feature wall surrounding the 5-burner gas cooktop & chimney hood. Home office w/French doors. Sculptured ceiling in the formal dining room & spacious primary suite that has a walk-in closet & private bath w/separate vanities, soaking tub, & seated shower w/semi-frameless glass. Every bedroom has a walk-in closet & private bath access. 3-car garage, lovely covered deck & patio overlooking the irrigated yard. Zoned high-efficiency HVAC. Neighborhood pool. Outstanding home! See it today!
Location
State MO
County Boone
Community Gates, The
Direction Hwy 63 South to Grindstone Pkwy Exit West to Left on S Providence Rd, which becomes Route K, to S Old Plank Rd to Left on Abbotsbury Ln to Left on Rivington Dr to Left on Rudchester Dr, which becomes Rudchester Ct. House is on the Right
Region COLUMBIA
City Region COLUMBIA
Rooms
Basement Walk-Out Access
Bedroom 2 Upper
Bedroom 3 Upper
Bedroom 4 Upper
Dining Room Main
Kitchen Main
Interior
Interior Features Tub/Shower, Stand AloneShwr/MBR, Sump Pump, Tub-Garden, Walk in Closet(s), Washer/DryerConnectn, Ceiling/PaddleFan(s), Dual Zone Control HVAC, Smoke Detector(s), Garage Dr Opener(s), Smart Thermostat, Breakfast Room, Eat-in Kitchen, Formal Dining, Kit/Din Combo, Cabinets-Wood, Kitchen Island, Pantry, Counter-Quartz
Heating High Efficiency Furnace, Forced Air, Natural Gas
Cooling Central Electric
Flooring Carpet, Laminate, Vinyl
Fireplaces Type Gas, In Family Room
Fireplace Yes
Heat Source High Efficiency Furnace, Forced Air, Natural Gas
Exterior
Exterior Feature Pool-Community, Driveway-Paved, Windows-Vinyl, Sprinkler-In Ground
Garage Attached
Garage Spaces 3.0
Fence None
Utilities Available Water-District, Electric-County, Gas-Natural, Sewage-District, Trash-City
Roof Type ArchitecturalShingle
Street Surface Paved,Public Maintained,Curbs and Gutters,Cul-de-sac
Porch Concrete, Back, Deck, Front Porch
Parking Type Attached
Garage Yes
Building
Foundation Poured Concrete
Builder Name Lombardo Homes
Architectural Style 2 Story
Schools
Elementary Schools Beulah Ralph
Middle Schools John Warner
High Schools Rock Bridge
School District Columbia
Others
Senior Community No
Tax ID 2020000111000001
Energy Description Natural Gas
Read Less
Want to know what your home might be worth? Contact us for a FREE valuation!

Our team is ready to help you sell your home for the highest possible price ASAP
Bought with EXP Realty LLC






