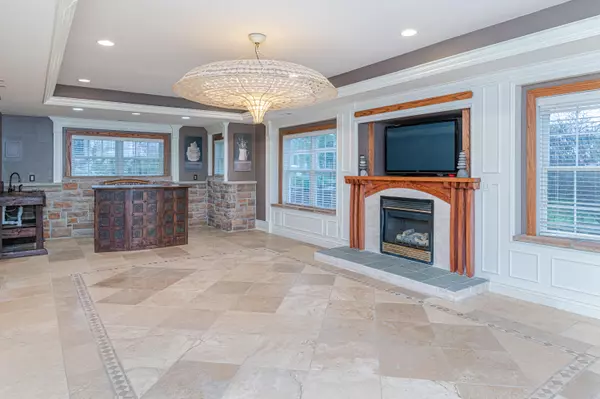$575,000
$575,000
For more information regarding the value of a property, please contact us for a free consultation.
4702 Garden grove DR Columbia, MO 65203
4 Beds
4 Baths
4,400 SqFt
Key Details
Sold Price $575,000
Property Type Single Family Home
Sub Type Single Family Residence
Listing Status Sold
Purchase Type For Sale
Square Footage 4,400 sqft
Price per Sqft $130
Subdivision Thornbrook
MLS Listing ID 406471
Sold Date 06/20/22
Style Ranch
Bedrooms 4
Full Baths 3
Half Baths 1
HOA Fees $29/ann
HOA Y/N Yes
Originating Board Columbia Board of REALTORS®
Year Built 2001
Annual Tax Amount $4,194
Tax Year 2021
Lot Dimensions 282.92 × 132.33
Property Description
Come home to this 4 bedroom home with a beautifully landscaped large, private yard and sit on your covered deck or patio, enjoy the songbirds and recover from a long day at work. You'll enjoy the large kitchen, dining and hearth room with real oak hardwood floors and see through fireplace, large island, and breakfast nook. The living room features a fireplace and gorgeous marble flooring and large windows overlook the backyard. There is so much room for entertaining on the main floor in or in the basement which features a large family room with marble tile flooring and amazing bar and and homemade rustic wet bar. Step out of the family room to the back patio to enjoy your fire pit with friends. There are three large bedrooms and two full bathrooms in the basement and it's plumbed for a half bathroom as well. The fourth bedroom has a private full bathroom and would be great for guests. Bedrooms two and three have a full private Jack and Jill bathroom. The John Deere room provides ample storage space and room for your garden equipment. The current owners added a large office space with unique rock wall that gives the space and executive feel. With over 4,200 square feet this home must be seen to be appreciated. New carpet in the master bedroom and stairs. Buyer to verify any and all facts and info regarding property, subdivision, including but not limited to schools, square footage, room sizes, lot size, restrictions, zoning, etc.
THE FOLLOWING 4 LIGHT FIXTURES DO NOT CONVEY - THE SPIDER FIXTURE IN THE BREAKFAST NOOK, LIVING ROOM, OVER THE STAIRS AND THE BASEMENT FAMILY ROOM. They will be replaced with new fixtures or ceiling fans.
Location
State MO
County Boone
Community Thornbrook
Direction Scott Blvd to Thornbrook Ter to right on Garden Grove home on the left.
Region COLUMBIA
City Region COLUMBIA
Rooms
Family Room Lower
Basement Walk-Out Access, Excavated Garage
Bedroom 2 Lower
Bedroom 3 Lower
Bedroom 4 Lower
Dining Room Main
Kitchen Main
Family Room Lower
Interior
Interior Features High Spd Int Access, Utility Sink, Tub/Shower, Stand AloneShwr/MBR, Tub/Built In Jetted, Laundry-Main Floor, Walk in Closet(s), Washer/DryerConnectn, Main Lvl Master Bdrm, Cable Available, Bar, Ceiling/PaddleFan(s), Cable Ready, Smoke Detector(s), Garage Dr Opener(s), Breakfast Room, Formal Dining, Kit/Din Combo, Granite Counters, Cabinets-Wood, Kitchen Island, Pantry, Counter-Quartz
Heating Forced Air, Natural Gas
Cooling Central Electric
Flooring Wood, Carpet, Concrete, Marble, Tile
Fireplaces Type In Living Room, In Kitchen, In Basement, Gas
Fireplace Yes
Heat Source Forced Air, Natural Gas
Exterior
Exterior Feature Pool-Community, Clubhouse-Community, Driveway-Paved, Windows-Vinyl
Garage Attached
Garage Spaces 3.0
Fence Full, Invisible, Underground, Electric
Utilities Available Water-City, Gas-Natural, Sewage-City, Electric-City, Trash-City
Roof Type ArchitecturalShingle
Street Surface Paved,Public Maintained,Curbs and Gutters
Porch Concrete, Back, Deck, Front Porch
Parking Type Attached
Garage Yes
Building
Faces East
Foundation Poured Concrete
Builder Name Davison
Architectural Style Ranch
Schools
Elementary Schools Beulah Ralph
Middle Schools John Warner
High Schools Rock Bridge
School District Columbia
Others
Senior Community No
Tax ID 2010000010560001
Energy Description Natural Gas
Read Less
Want to know what your home might be worth? Contact us for a FREE valuation!

Our team is ready to help you sell your home for the highest possible price ASAP
Bought with RE/MAX Boone Realty






