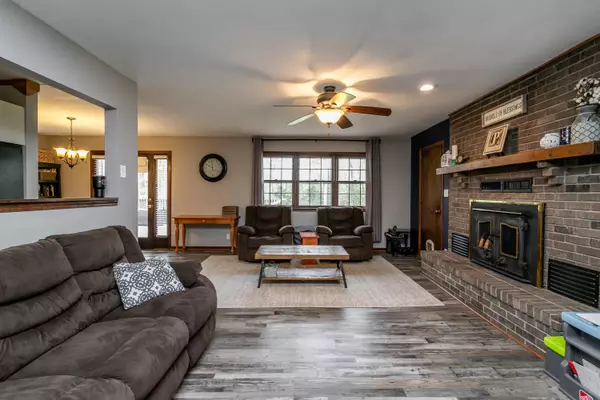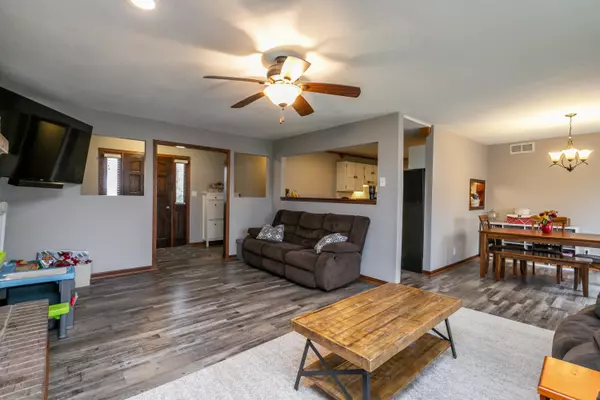$224,900
$224,900
For more information regarding the value of a property, please contact us for a free consultation.
1901 W Highway 124 Harrisburg, MO 65256
3 Beds
2 Baths
1,432 SqFt
Key Details
Sold Price $224,900
Property Type Single Family Home
Sub Type Single Family Residence
Listing Status Sold
Purchase Type For Sale
Square Footage 1,432 sqft
Price per Sqft $157
Subdivision Country Boy Estates
MLS Listing ID 406773
Sold Date 08/04/22
Style Ranch
Bedrooms 3
Full Baths 1
Half Baths 1
HOA Y/N No
Year Built 1977
Annual Tax Amount $1,115
Lot Size 1.300 Acres
Acres 1.3
Property Sub-Type Single Family Residence
Source Columbia Board of REALTORS®
Land Area 1432
Property Description
Charming country home on wooded 1 acre lot just minutes from Columbia. Check out this super cute 3 bed 1 1/2 bath home. The living room features a wood burning fireplace that adds to the warmth of the cozy home! Recent updates to the home are new roof and flooring in 2019, new bathtub in 2020, new attic insulation in 2021 and encapsulated crawl space in 2021! You won't want to miss this gem!
Location
State MO
County Boone
Community Country Boy Estates
Direction 63 N to west on 124 to north on Old Number 7. Home is at the corner of 124 and Old Number 7
Region HARRISBURG
City Region HARRISBURG
Rooms
Basement Crawl Space
Bedroom 2 Main
Bedroom 3 Main
Dining Room Main
Kitchen Main
Interior
Interior Features Tub/Shower, Laundry-Main Floor, Washer/DryerConnectn, Main Lvl Master Bdrm, Ceiling/PaddleFan(s), Attic Fan, Garage Dr Opener(s), Eat-in Kitchen, Formal Dining, Counter-Laminate, Cabinets-Wood
Heating Forced Air, Electric
Cooling Central Electric
Fireplaces Type In Living Room, Fireplace Insert, Wood Burning
Fireplace Yes
Heat Source Forced Air, Electric
Exterior
Parking Features Attached
Garage Spaces 2.0
Utilities Available Water-District, Electric-County, Gas-None, Trash-Private, SewagePrvtMaintained, Sewage-Septic Tank
Roof Type ArchitecturalShingle
Street Surface Paved,Public Maintained,Gravel
Porch Deck, Front Porch
Garage Yes
Building
Architectural Style Ranch
Schools
Elementary Schools Harrisburg
Middle Schools Harrisburg
High Schools Harrisburg
School District Harrisburg
Others
Senior Community No
Tax ID 0620410020090001
Read Less
Want to know what your home might be worth? Contact us for a FREE valuation!

Our team is ready to help you sell your home for the highest possible price ASAP
Bought with RE/MAX Boone Realty





