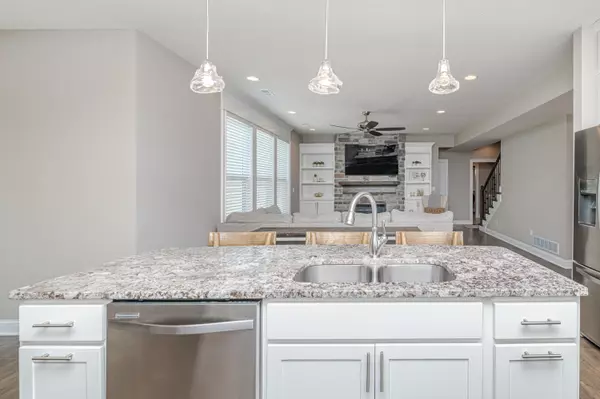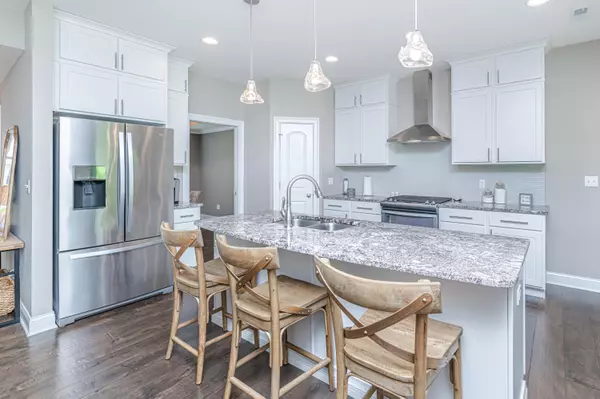$475,000
$475,000
For more information regarding the value of a property, please contact us for a free consultation.
4414 Canyata CT Columbia, MO 65203
4 Beds
3 Baths
2,676 SqFt
Key Details
Sold Price $475,000
Property Type Single Family Home
Sub Type Single Family Residence
Listing Status Sold
Purchase Type For Sale
Square Footage 2,676 sqft
Price per Sqft $177
Subdivision Creeks Edge
MLS Listing ID 406933
Sold Date 06/16/22
Style 1.5 Story
Bedrooms 4
Full Baths 2
Half Baths 1
HOA Fees $33/ann
HOA Y/N Yes
Originating Board Columbia Board of REALTORS®
Year Built 2016
Annual Tax Amount $4,216
Tax Year 2021
Lot Dimensions 85.47 x 142.96
Property Description
Welcome Home to this Gem in Columbia's SW! Spacious 4 bedroom + Oversized Bonus Room on a corner lot just minutes from the hustle and bustle. The main level boasts tall ceilings, a floor to ceiling stone fireplace flanked by built in cabinetry, kitchen with large center island, separate pantry, breakfast and formal dining spaces and beautiful windows offering light filled areas. The main level master bedroom with large en suite, sizable walk in closet with built in's galore along with walk through laundry room. The second floor houses 3 bedrooms with a potential 4th/bonus room, landing area and awesome walk in attic storage and dual bathroom sinks. Outside you will find a covered patio with oversized open space and cozy firepit perfect for entertaining! Schedule your showing today!
Location
State MO
County Boone
Community Creeks Edge
Direction Vawter School to Scott Blvd S to Sawgrass Dr to Canyata Ct
Region COLUMBIA
City Region COLUMBIA
Interior
Interior Features High Spd Int Access, Tub/Shower, Stand AloneShwr/MBR, Laundry-Main Floor, WindowTreatmnts Some, Water Softener Owned, Walk in Closet(s), Washer/DryerConnectn, Main Lvl Master Bdrm, Ceiling/PaddleFan(s), Data Wiring, Smoke Detector(s), Garage Dr Opener(s), Humidifier, Breakfast Room, Granite Counters, Counter-SolidSurface, Cabinets-Wood, Kitchen Island, Pantry
Heating Forced Air, Natural Gas
Cooling Central Electric
Flooring Wood, Carpet, Tile
Fireplaces Type In Living Room, Gas
Fireplace Yes
Heat Source Forced Air, Natural Gas
Exterior
Exterior Feature Pool-Community, Driveway-Paved, Windows-Vinyl
Garage Attached
Garage Spaces 3.0
Utilities Available Water-City, Gas-Natural, Sewage-City, Electric-City, Trash-City
Roof Type ArchitecturalShingle
Street Surface Paved,Public Maintained,Curbs and Gutters
Porch Back, Front Porch
Parking Type Attached
Garage Yes
Building
Lot Description Cleared
Faces Northeast
Foundation Poured Concrete, Slab
Builder Name Hansman
Architectural Style 1.5 Story
Schools
Elementary Schools Beulah Ralph
Middle Schools John Warner
High Schools Rock Bridge
School District Columbia
Others
Senior Community No
Tax ID 1670000020370001
Energy Description Natural Gas
Read Less
Want to know what your home might be worth? Contact us for a FREE valuation!

Our team is ready to help you sell your home for the highest possible price ASAP
Bought with Berkshire Hathaway HomeServices | Vision Real Estate






