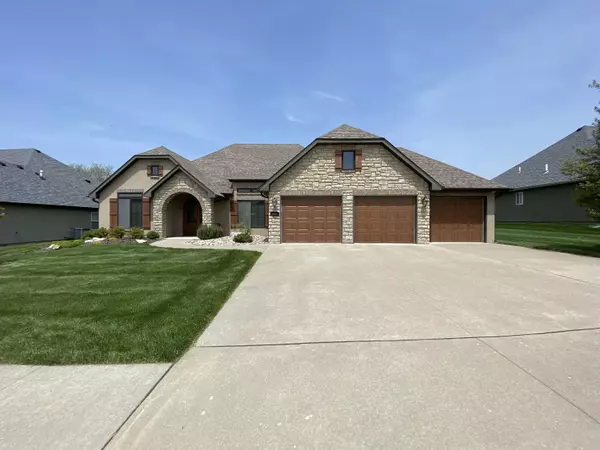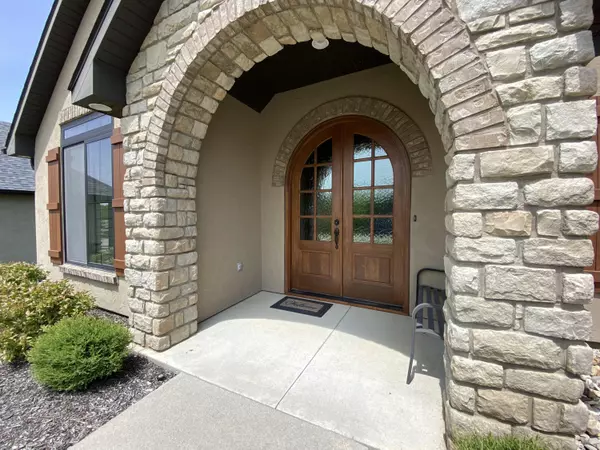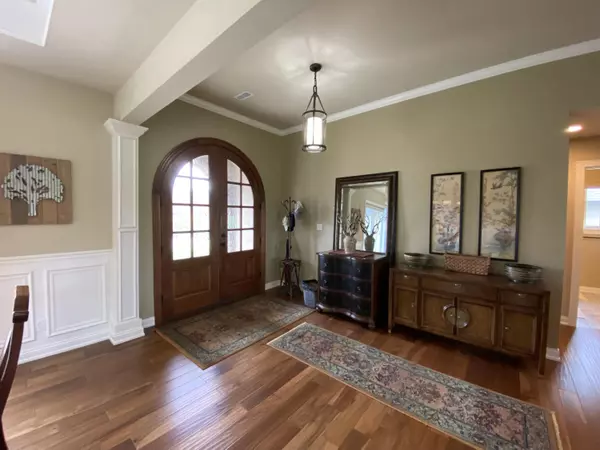$460,000
$460,000
For more information regarding the value of a property, please contact us for a free consultation.
606 E Old hawthorne DR Columbia, MO 65201
3 Beds
2 Baths
2,048 SqFt
Key Details
Sold Price $460,000
Property Type Single Family Home
Sub Type Single Family Residence
Listing Status Sold
Purchase Type For Sale
Square Footage 2,048 sqft
Price per Sqft $224
Subdivision Old Hawthorne
MLS Listing ID 406894
Sold Date 06/13/22
Style Ranch
Bedrooms 3
Full Baths 2
HOA Fees $75/mo
HOA Y/N Yes
Originating Board Columbia Board of REALTORS®
Year Built 2015
Annual Tax Amount $3,756
Tax Year 2021
Lot Dimensions 85.00 × 162.77
Property Description
This beautiful 3 bedroom, 2 bath, 3 car garage home backing to the 13th fairway of the golf course at Old Hawthorne is a must see! Many upgrades throughout. The kitchen features a large island, custom cabinets and hood, stainless appliances, a hidden pantry, and a breakfast nook. The master suite is gorgeous and boasts a custom tiled shower, jetted tub, double vanity, and large closet with 11-foot ceilings. The split bedroom design offers excellent flow and easy access everywhere with no steps in the home. With upgraded custom blinds and trim this home truly is move in ready. The Old Hawthorne social membership includes the clubhouse with the opportunity for many other membership options.
Location
State MO
County Boone
Community Old Hawthorne
Direction Hwy WW to Old Hawthorne Dr. Home on north side of Old Hawthorne Dr.
Region COLUMBIA
City Region COLUMBIA
Rooms
Bedroom 2 Main
Bedroom 3 Main
Dining Room Main
Kitchen Main
Interior
Interior Features High Spd Int Access, Utility Sink, Tub/Shower, Stand AloneShwr/MBR, Split Bedroom Design, Tub/Built In Jetted, Laundry-Main Floor, WindowTreatmnts Some, Walk in Closet(s), Washer/DryerConnectn, Main Lvl Master Bdrm, Bar, Ceiling/PaddleFan(s), Cable Ready, Security System, Smoke Detector(s), Garage Dr Opener(s), Breakfast Room, Eat-in Kitchen, Formal Dining, Cabinets-Custom Blt, Granite Counters, Kitchen Island, Pantry
Heating Forced Air, Natural Gas
Cooling Central Electric
Flooring Wood, Carpet, Tile
Fireplaces Type In Living Room, Gas
Fireplace Yes
Heat Source Forced Air, Natural Gas
Exterior
Exterior Feature Pool-Community, Clubhouse-Community, Community Lake, Driveway-Paved, Windows-Vinyl, Sprinkler-In Ground
Garage Attached
Garage Spaces 3.0
Fence None
Utilities Available Water-District, Electric-County, Gas-Natural, Sewage-City, Trash-City
Roof Type ArchitecturalShingle
Street Surface Paved,Public Maintained,Curbs and Gutters
Porch Concrete, Back, Covered, Front Porch
Parking Type Attached
Garage Yes
Building
Lot Description Cleared, Level
Faces South
Foundation Poured Concrete, Slab
Builder Name Anderson
Architectural Style Ranch
Schools
Elementary Schools Cedar Ridge
Middle Schools Oakland
High Schools Battle
School District Columbia
Others
Senior Community No
Tax ID 1760000012800001
Energy Description Natural Gas
Read Less
Want to know what your home might be worth? Contact us for a FREE valuation!

Our team is ready to help you sell your home for the highest possible price ASAP
Bought with House of Brokers Realty, Inc.






