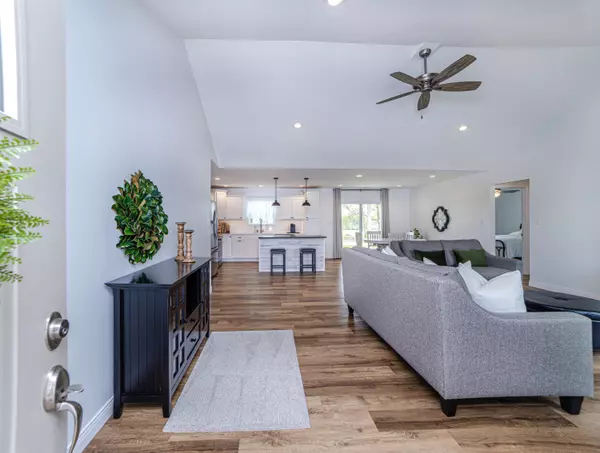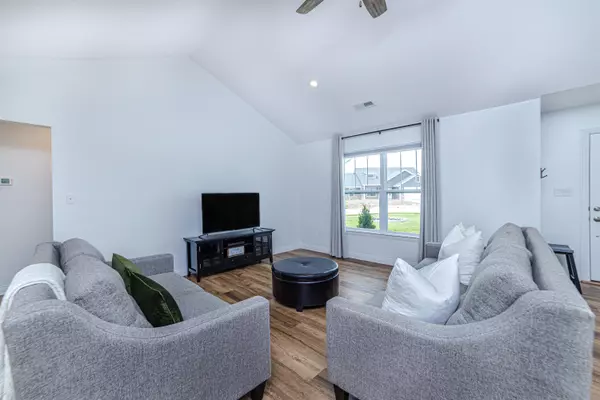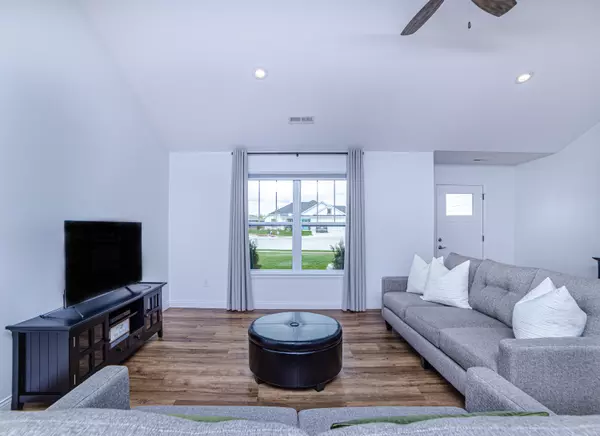$294,900
$294,900
For more information regarding the value of a property, please contact us for a free consultation.
6600 Gail CT Hallsville, MO 65255
3 Beds
2 Baths
1,565 SqFt
Key Details
Sold Price $294,900
Property Type Single Family Home
Sub Type Single Family Residence
Listing Status Sold
Purchase Type For Sale
Square Footage 1,565 sqft
Price per Sqft $188
Subdivision Douglas Pointe
MLS Listing ID 406928
Sold Date 06/29/22
Style Ranch
Bedrooms 3
Full Baths 2
HOA Y/N No
Originating Board Columbia Board of REALTORS®
Year Built 2021
Lot Dimensions 88.63 x115.71
Property Description
Better than new!!! Immaculate Ranch Style Home in Douglas Pointe Subdivision with many upgrades! 3 Bedroom, 2 Bathroom sitting on large cul-de-sac lot with neighboring open space views behind home. Split bedroom floorplan. Luxury Vinyl Plank Flooring throughout. Kitchen upgraded with subway tile backsplash, Quartz countertops, island, under cabinet LED lighting, Moen Faucet, and Samsung Print Proof Appliances. Primary Bedroom Suite with walk-in closet and bathroom with dual sink vanity. High Efficiency Furnace. Blackout shades and drapery panels. Tranquil covered back patio and professional landscaping. A must see!!!
Location
State MO
County Boone
Community Douglas Pointe
Direction North on Rte B, Left on HWY 124, Right on Rte U, Right on North St. Left on Douglas Pkwy to Gail Ct. OR Hwy 63 North to East on Hwy 124, Left on Rte U, Right on North St., Left on Douglas Pkwy to Gail Ct.
Region HALLSVILLE
City Region HALLSVILLE
Rooms
Other Rooms Main
Bedroom 2 Main
Bedroom 3 Main
Dining Room Main
Kitchen Main
Interior
Interior Features Tub/Shower, Stand AloneShwr/MBR, Split Bedroom Design, Laundry-Main Floor, Window Treatmnts All, Walk in Closet(s), Washer/DryerConnectn, Main Lvl Master Bdrm, Ceiling/PaddleFan(s), Garage Dr Opener(s), Eat-in Kitchen, Cabinets-Wood, Kitchen Island, Counter-Quartz
Heating High Efficiency Furnace, Forced Air, Natural Gas
Cooling Central Electric
Flooring Vinyl
Heat Source High Efficiency Furnace, Forced Air, Natural Gas
Exterior
Exterior Feature Windows-Vinyl
Garage Built-In
Garage Spaces 2.0
Utilities Available Water-District, Electric-County, Gas-Natural, Sewage-City, Trash-Private
Roof Type ArchitecturalShingle
Street Surface Cul-de-sac
Porch Back, Covered
Parking Type Built-In
Garage Yes
Building
Lot Description Level
Foundation Poured Concrete, Slab
Builder Name Wilcoxson
Architectural Style Ranch
Schools
Elementary Schools Hallsville
Middle Schools Hallsville
High Schools Hallsville
School District Hallsville
Others
Senior Community No
Tax ID 0730300011300001
Energy Description Natural Gas
Read Less
Want to know what your home might be worth? Contact us for a FREE valuation!

Our team is ready to help you sell your home for the highest possible price ASAP
Bought with Iron Gate Real Estate






