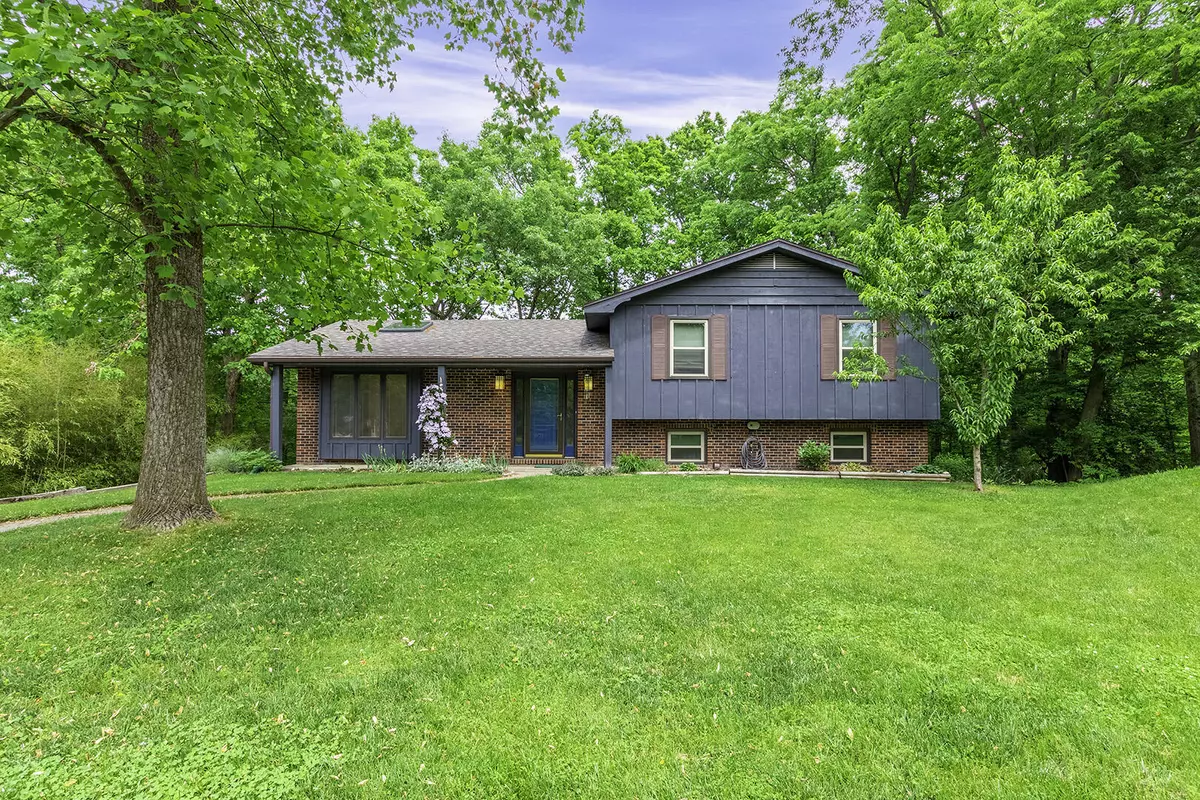$265,000
$265,000
For more information regarding the value of a property, please contact us for a free consultation.
2904 Lynnwood DR Columbia, MO 65203
3 Beds
2 Baths
1,945 SqFt
Key Details
Sold Price $265,000
Property Type Single Family Home
Sub Type Single Family Residence
Listing Status Sold
Purchase Type For Sale
Square Footage 1,945 sqft
Price per Sqft $136
Subdivision Oakwood Hills
MLS Listing ID 407191
Sold Date 06/21/22
Style Other
Bedrooms 3
Full Baths 2
HOA Y/N No
Originating Board Columbia Board of REALTORS®
Year Built 1972
Annual Tax Amount $1,988
Tax Year 2021
Lot Size 0.530 Acres
Acres 0.53
Lot Dimensions 69.6 X 335.9
Property Description
Welcome home to this 3 bedroom 2 bath multi-level with a 2 car garage located in SW Columbia MO! Located in a great location, close to shopping, restaurants and more, in the Rockbridge school district and definitely a unique appealing style. Many features about this home include deep wooded lot and creek, 13x16 screened in porch, additional open deck, Corian countertops, hardwood floors, wood burning fireplace with insert, fenced in yard, ready garden space, many mature trees, washer & dryer included and patio furniture stays. Upgrades include New roof and skylights in 2022, Dishwasher in 2014, Hvac 2019, Water Heater 2018, Front door and front facing windows in 2017, New carpet upstairs in 2019 and Extra insulation added. Great neighborhood and definitely not a cookie cutter!
Location
State MO
County Boone
Community Oakwood Hills
Direction Green Meadows to Lynnwood
Region COLUMBIA
City Region COLUMBIA
Rooms
Family Room Lower
Bedroom 2 Upper
Bedroom 3 Upper
Dining Room Main
Kitchen Main
Family Room Lower
Interior
Interior Features Water Softener Owned, Washer/DryerConnectn, Remodeled, Skylight(s), Ceiling/PaddleFan(s), Attic Fan, Storm Door(s), Garage Dr Opener(s), Eat-in Kitchen, Cabinets-Wood, Kitchen Island
Heating Forced Air, Electric, Natural Gas
Cooling Central Electric
Flooring Wood, Carpet, Vinyl
Fireplaces Type Fireplace Insert, In Family Room, Wood Burning
Fireplace Yes
Heat Source Forced Air, Electric, Natural Gas
Exterior
Exterior Feature Vegetable Garden, Driveway-Paved
Garage Attached
Garage Spaces 2.0
Fence Backyard
Waterfront Yes
Waterfront Description Stream
Street Surface Public Maintained
Porch Deck
Parking Type Attached
Garage Yes
Building
Foundation Poured Concrete
Architectural Style Other
Schools
Elementary Schools Russell Boulevard
Middle Schools Gentry
High Schools Rock Bridge
School District Columbia
Others
Senior Community No
Tax ID 1690600041900001
Energy Description Natural Gas
Read Less
Want to know what your home might be worth? Contact us for a FREE valuation!

Our team is ready to help you sell your home for the highest possible price ASAP
Bought with RE/MAX Boone Realty






