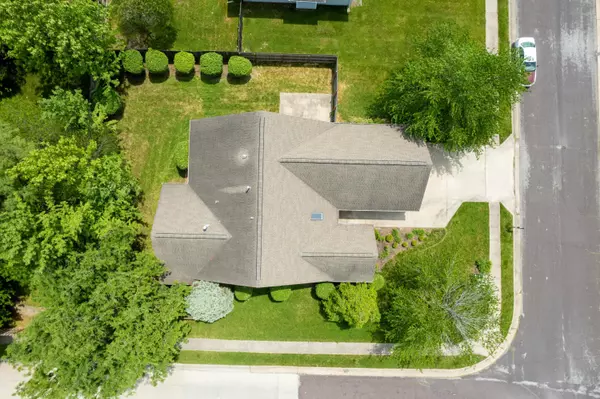$269,900
$269,900
For more information regarding the value of a property, please contact us for a free consultation.
4509 Shoram CT Columbia, MO 65203
3 Beds
2 Baths
1,801 SqFt
Key Details
Sold Price $269,900
Property Type Single Family Home
Sub Type Single Family Residence
Listing Status Sold
Purchase Type For Sale
Square Footage 1,801 sqft
Price per Sqft $149
Subdivision Hamlet
MLS Listing ID 407117
Sold Date 07/01/22
Style Ranch
Bedrooms 3
Full Baths 2
HOA Fees $10/ann
HOA Y/N Yes
Originating Board Columbia Board of REALTORS®
Year Built 1994
Annual Tax Amount $2,066
Tax Year 2021
Lot Dimensions 81.18' x 180'
Property Description
3 bed, 2 bath ranch in a great SW neighborhood with fenced in back yard and plenty of space to entertain. Two living areas, large primary suite w/ super tall ceilings and a large master bathroom. Cute, functional kitchen and an unfinished loft space perfect for storage.
Location
State MO
County Boone
Community Hamlet
Direction From Chapel Hill head north on Scott Blvd, then left onto Sussex Dr, then left onto Shoram Ct, first house on the left.
Region COLUMBIA
City Region COLUMBIA
Interior
Interior Features Eat-in Kitchen, Formal Dining, Kit/Din Combo, Liv/Din Combo
Heating High Efficiency Furnace, Forced Air, Natural Gas
Cooling Central Electric
Flooring Carpet, Laminate, Tile
Fireplaces Type Gas, In Family Room
Fireplace Yes
Heat Source High Efficiency Furnace, Forced Air, Natural Gas
Exterior
Garage Attached
Garage Spaces 2.0
Fence Backyard, Privacy, Wood
Utilities Available Water-City, Gas-Natural, Sewage-City, Electric-City, Trash-City
Roof Type ArchitecturalShingle
Porch Concrete, Back, Covered
Parking Type Attached
Garage Yes
Building
Faces Southwest
Foundation Poured Concrete, Slab
Architectural Style Ranch
Schools
Elementary Schools Mary Paxton Keeley
Middle Schools Smithton
High Schools Hickman
School District Columbia
Others
Senior Community No
Tax ID 1641200020430001
Energy Description Natural Gas
Read Less
Want to know what your home might be worth? Contact us for a FREE valuation!

Our team is ready to help you sell your home for the highest possible price ASAP
Bought with House of Brokers Realty, Inc.






