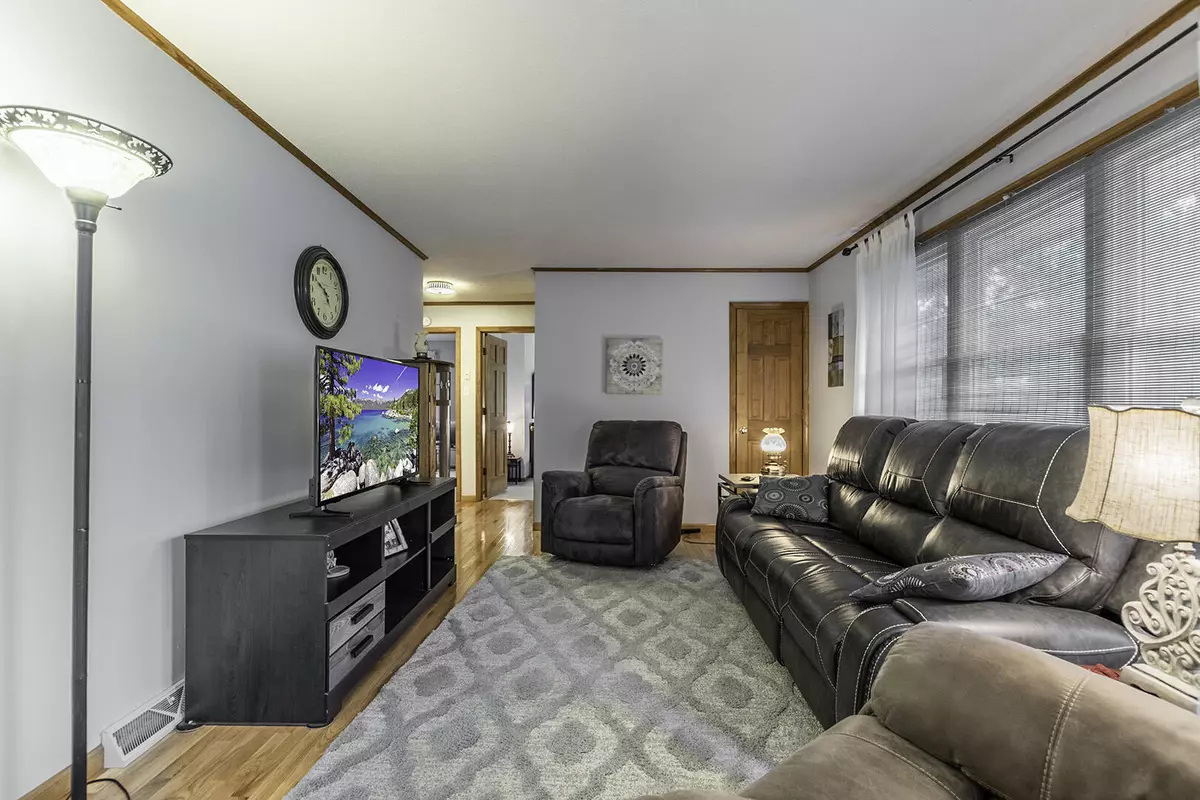$169,900
$169,900
For more information regarding the value of a property, please contact us for a free consultation.
331 Major terrace Holts Summit, MO 65043
3 Beds
2 Baths
1,502 SqFt
Key Details
Sold Price $169,900
Property Type Single Family Home
Sub Type Single Family Residence
Listing Status Sold
Purchase Type For Sale
Square Footage 1,502 sqft
Price per Sqft $113
Subdivision Holts Summit
MLS Listing ID 407256
Sold Date 07/05/22
Style Ranch
Bedrooms 3
Full Baths 1
Half Baths 1
HOA Y/N No
Originating Board Columbia Board of REALTORS®
Year Built 1972
Annual Tax Amount $1,513
Tax Year 2021
Lot Size 0.400 Acres
Acres 0.4
Lot Dimensions 100.00X175.00
Property Description
Welcome home to this ALL Brick 3 bedroom 2 bath Ranch home on a fabulous oversized landscaped lot in Holts Summit MO that is peaceful, serene and full of nature! There are so many features about this home that include hardwood floors, thermal-pane windows, full unfinished dry basement with ample storage, washer and dryer connections on both levels, new paint, New roof in 2020, Newer HVAC and water heater, above ground pool with fencing around it, large sunroom, stamped concrete walk path up to the front door, 15x11 tool room outside, carport and garage, fresh paint, spacious kitchen, garden space, level yard, firepit and so much more!!! This home is in a great location in a country neighborhood. Come home everyday to quiet, friendly, low traffic neighborhood. This home will not last long, so come see it today!
Location
State MO
County Callaway
Community Holts Summit
Direction Halifax Rd. to Major Terrace
Region HOLTS SUMMIT
City Region HOLTS SUMMIT
Rooms
Basement Walk-Out Access
Master Bedroom Main
Bedroom 2 Main
Bedroom 3 Main
Dining Room Main
Kitchen Main
Interior
Interior Features Tub/Built In Jetted, Laundry-Main Floor, Water Softener Owned, Washer/DryerConnectn, Main Lvl Master Bdrm, Remodeled, Additional Laundry Hookup(s), Humidifier, Formal Dining
Heating Forced Air, Natural Gas
Cooling Central Electric
Flooring Wood
Heat Source Forced Air, Natural Gas
Exterior
Exterior Feature Pool-Above Ground, Driveway-Paved
Garage Carport
Garage Spaces 2.0
Utilities Available Water-District, Electric-County, Gas-Natural, Sewage-City
Porch Deck
Parking Type Carport
Garage Yes
Building
Architectural Style Ranch
Schools
Elementary Schools North - Jc
Middle Schools Lewis & Clark
High Schools Other
School District Jefferson City
Others
Senior Community No
Tax ID 2507036040005003000
Energy Description Natural Gas
Read Less
Want to know what your home might be worth? Contact us for a FREE valuation!

Our team is ready to help you sell your home for the highest possible price ASAP
Bought with Century 21 Community






