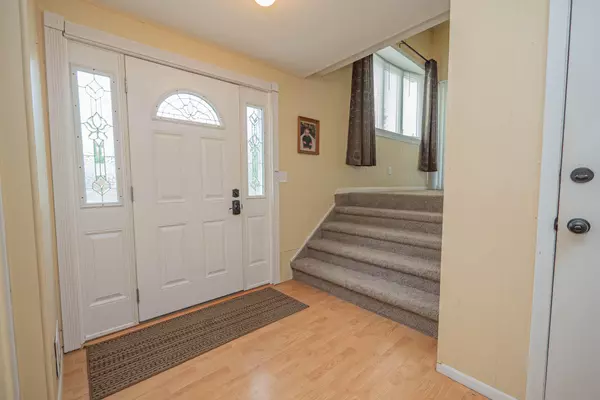$179,000
$179,000
For more information regarding the value of a property, please contact us for a free consultation.
1949 Eastbrook CIR Moberly, MO 65270
3 Beds
2 Baths
1,878 SqFt
Key Details
Sold Price $179,000
Property Type Single Family Home
Sub Type Single Family Residence
Listing Status Sold
Purchase Type For Sale
Square Footage 1,878 sqft
Price per Sqft $95
Subdivision Meadowbrook
MLS Listing ID 407543
Sold Date 09/29/22
Style Split Level
Bedrooms 3
Full Baths 1
Half Baths 1
HOA Y/N No
Year Built 1973
Annual Tax Amount $1,424
Tax Year 2021
Lot Size 10,454 Sqft
Acres 0.24
Lot Dimensions 68 x 120
Property Sub-Type Single Family Residence
Source Columbia Board of REALTORS®
Land Area 1878
Property Description
**$5000 concession for closing costs and/or interest rate buy down can be negotiated.** Move up to Meadowbrook in this split level 3 BR 1.5 BA home! It's light and bright inside, newer interior paint, carpeting, refreshed kitchen with newer stainless steel appliances, updated main bathroom, Nest hub thermostat. The yard is a large corner lot; plenty of room for play! Newer vinyl siding, roof, gutters, garage doors too. Vaulted ceiling in living room with wood burning fireplace. Sliders open to covered deck! Close to area schools. New furnace and central a/c installed July 2022! School bus stops at the corner!
Location
State MO
County Randolph
Community Meadowbrook
Direction From EE turn south on Meadowbrook Dr, then left on Eastbrook Circle, right on Meadowbrook Circle, then left on Eastbrook Circle. Corner lot.
Region MOBERLY
City Region MOBERLY
Rooms
Basement Excavated Garage
Master Bedroom Upper
Bedroom 2 Upper
Bedroom 3 Upper
Dining Room Main
Kitchen Main
Interior
Interior Features High Spd Int Access, Tub/Shower, Laundry-Main Floor, Washer/DryerConnectn, Attic Fan, Garage Dr Opener(s), Eat-in Kitchen, Formal Dining, Counter-Laminate, Cabinets-Wood, Pantry
Heating Forced Air, Natural Gas
Cooling Central Electric
Flooring Carpet, Laminate
Fireplaces Type In Living Room, Wood Burning
Fireplace Yes
Heat Source Forced Air, Natural Gas
Exterior
Exterior Feature Driveway-Paved
Parking Features Built-In
Garage Spaces 2.0
Utilities Available Water-City, Gas-Natural, Sewage-City, Electric-City, Trash-City
Roof Type ArchitecturalShingle
Street Surface Paved,Public Maintained
Porch Front Porch
Garage Yes
Building
Faces South
Foundation Poured Concrete
Architectural Style Split Level
Schools
Elementary Schools North Park
Middle Schools Moberly Jr Hi
High Schools Moberly Sr Hi
School District Moberly
Others
Senior Community No
Tax ID 09-3.0-06.0-3.0-001-080.000
Energy Description Natural Gas
Read Less
Want to know what your home might be worth? Contact us for a FREE valuation!

Our team is ready to help you sell your home for the highest possible price ASAP
Bought with NON MEMBER





