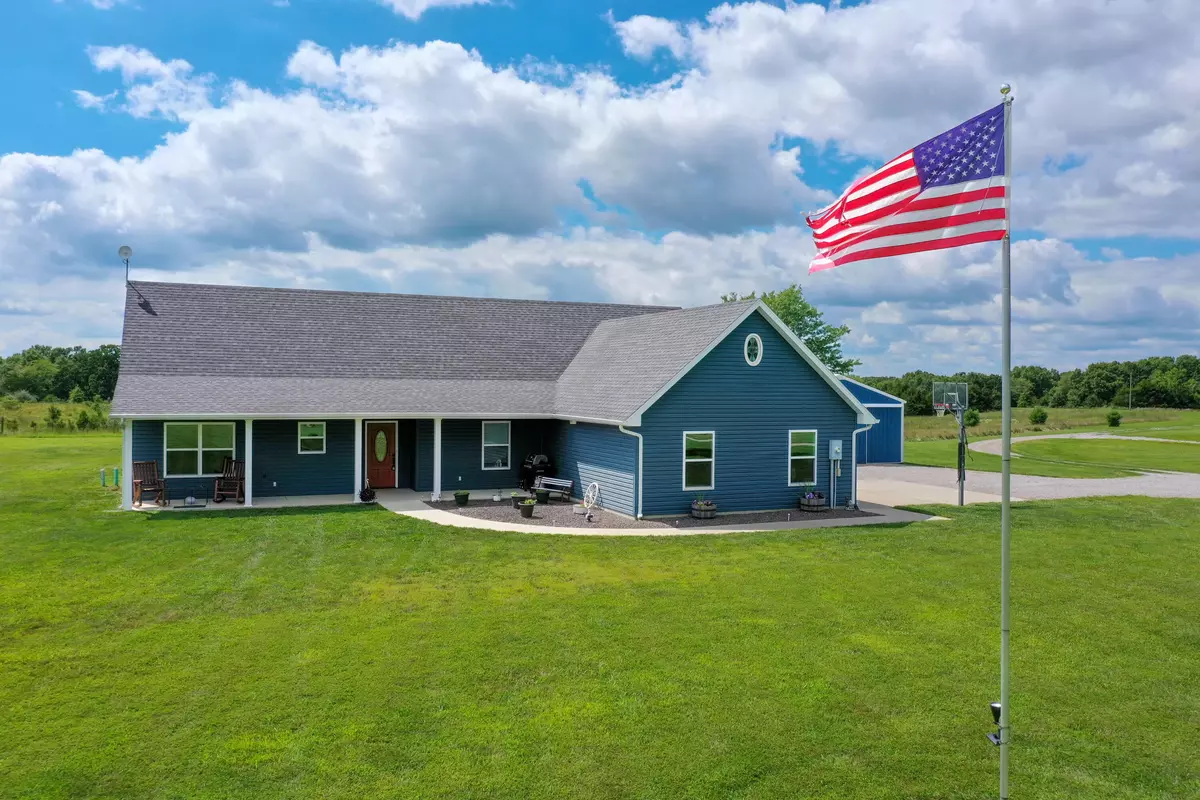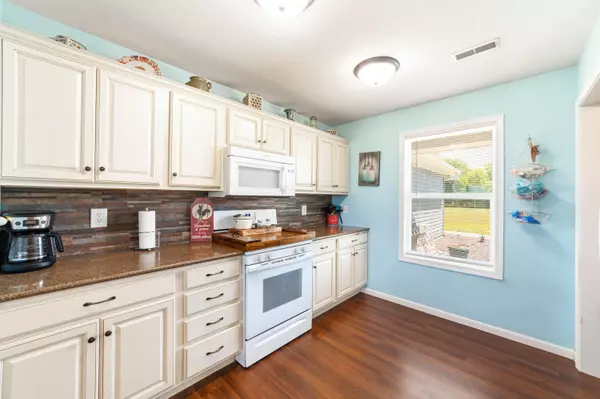$344,900
$344,900
For more information regarding the value of a property, please contact us for a free consultation.
23255 N Bourbon RD Clark, MO 65243
4 Beds
2 Baths
2,210 SqFt
Key Details
Sold Price $344,900
Property Type Single Family Home
Sub Type Single Family Residence
Listing Status Sold
Purchase Type For Sale
Square Footage 2,210 sqft
Price per Sqft $156
Subdivision Clark
MLS Listing ID 407494
Sold Date 10/07/22
Style Ranch
Bedrooms 4
Full Baths 2
HOA Y/N No
Originating Board Columbia Board of REALTORS®
Annual Tax Amount $2,469
Tax Year 2021
Lot Size 3.710 Acres
Acres 3.71
Property Description
GREAT FAMILY PROPERTY-SPACE FOR CHILDREN TO GROW UP & BE WITH NATURE, ROOM FOR FAMILY PETS, RAISE YOUR OWN VEGGIES & FRUIT 3.71 acres, 2210 sq. ft finished, 3 Bedrooms on main level, Bedroom on Upper Level is non-conforming (no closet) would also make great Man Cave, Recreation Room or Play Room. Open concept Living Room, Dining Room & Kitchen. Bay Window in DR, laminate flooring, Quartz Countertops, Kitchen Island, & Pantry. Covered Back Porch with access off DR adds extended space for entertaining and relaxation. Mstr Bath features, 2 Walk-In Closets, Dual Sinks, Tub/Shower Combo, separate Water Closet. 8' x 10' Safe Room off Master Bedroom. Oversize 2 car attached garage, Covered Front Porch, 24' x 24' Detached Garage/Shop. Duel Fuel Heating System, electric with Propane Backup
Location
State MO
County Boone
Community Clark
Direction Highway 63 N to Highway 22 Overpass, turn left across overpass, turns into Route F, approximately 3 miles to Bourbon Rd, Left on Bourbon Rd, Approximately 1/2 Mile on Right
Region CLARK
City Region CLARK
Rooms
Bedroom 2 Main
Bedroom 3 Main
Dining Room Main
Kitchen Main
Interior
Interior Features Tub/Shower, Split Bedroom Design, Laundry-Main Floor, WindowTreatmnts Some, Walk in Closet(s), Main Lvl Master Bdrm, Ceiling/PaddleFan(s), Data Wiring, Security System, Smoke Detector(s), Garage Dr Opener(s), Kit/Din Combo, Cabinets-Wood, Kitchen Island, Pantry, Counter-Quartz
Heating Heat Pump(s), Forced Air, Electric, Propane
Cooling Central Electric
Flooring Carpet, Laminate
Heat Source Heat Pump(s), Forced Air, Electric, Propane
Exterior
Exterior Feature Driveway-Dirt/Gravel, Driveway-Shared, Windows-Vinyl
Garage Attached
Garage Spaces 2.0
Utilities Available Sewage-Lagoon, Water-District, Electric-County, Gas-PropaneTankOwned, Trash-Private
Roof Type ArchitecturalShingle
Street Surface Public Maintained,Gravel
Porch Rear Porch, Front Porch
Parking Type Attached
Garage Yes
Building
Lot Description Level
Faces East
Foundation Poured Concrete, Slab
Architectural Style Ranch
Schools
Elementary Schools Sturgeon
Middle Schools Sturgeon
High Schools Sturgeon
School District Sturgeon
Others
Senior Community No
Tax ID 02200030300200
Energy Description Propane,Electricity
Read Less
Want to know what your home might be worth? Contact us for a FREE valuation!

Our team is ready to help you sell your home for the highest possible price ASAP
Bought with Iron Gate Real Estate






