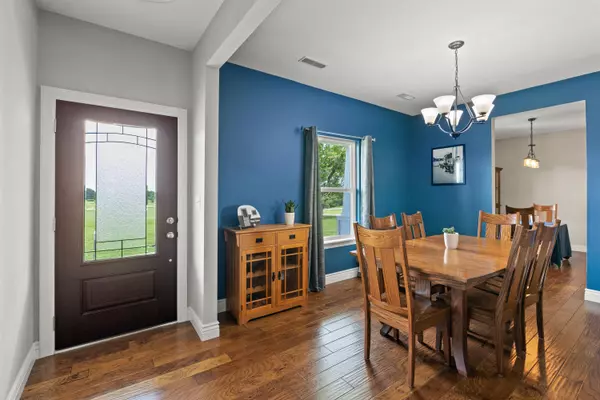$500,000
$500,000
For more information regarding the value of a property, please contact us for a free consultation.
1850 E Leo smith RD Ashland, MO 65010
3 Beds
3 Baths
2,255 SqFt
Key Details
Sold Price $500,000
Property Type Single Family Home
Sub Type Single Family Residence
Listing Status Sold
Purchase Type For Sale
Square Footage 2,255 sqft
Price per Sqft $221
Subdivision Ashland
MLS Listing ID 407701
Sold Date 08/12/22
Style 2 Story
Bedrooms 3
Full Baths 2
Half Baths 1
HOA Y/N No
Originating Board Columbia Board of REALTORS®
Year Built 2014
Annual Tax Amount $2,643
Tax Year 2021
Lot Size 10.460 Acres
Acres 10.46
Property Description
Custom built home on 10.46 acres. Lovely covered porch invites you to sit and enjoy the sunsets. Enjoy the wood floors on the main floor as well as the big kitchen with breakfast area. The formal dining room is open to the living room with a beautiful view of the backyard. Enjoy the gas fireplace in the winter. Main floor master suite is oversized to allow for a reading nook in by the back windows. Walk-in shower is onyx to make for easy cleaning. Upstairs is another living area as well as BR 2&3. Walk in storage area in the attic makes getting to your seasonal items easy. Patio has been extended in the back. Don't forget about the detached 24x32 shop with electricity. The property offers a fenced garden space as well. Low utility bills will be your normal with the geothermal HVAC system.
Location
State MO
County Boone
Community Ashland
Direction Broadway/Hwy m to Hwy MM to Leo Smith.
Region ASHLAND
City Region ASHLAND
Rooms
Family Room Upper
Bedroom 2 Upper
Bedroom 3 Upper
Dining Room Main
Kitchen Main
Family Room Upper
Interior
Interior Features Utility Sink, Tub/Shower, Stand AloneShwr/MBR, Tub/Built In Jetted, Laundry-Main Floor, Water Softener Owned, Walk in Closet(s), Washer/DryerConnectn, Main Lvl Master Bdrm, Ceiling/PaddleFan(s), Cable Ready, Attic Fan, Dual Zone Control HVAC, Smoke Detector(s), Garage Dr Opener(s), Smart Thermostat, Breakfast Room, Formal Dining, Counter-Laminate, Cabinets-Wood, Pantry
Heating Geothermal, Electric, Propane
Cooling Geothermal
Flooring Wood, Carpet, Tile
Fireplaces Type Air Circulating, In Living Room, Gas
Fireplace Yes
Heat Source Geothermal, Electric, Propane
Exterior
Exterior Feature Vegetable Garden, Driveway-Dirt/Gravel, Satellite Dish, Windows-Vinyl
Parking Features Attached
Garage Spaces 2.0
Fence Invisible
Utilities Available Sewage-Lagoon, Water-District, Electric-County, GasPropaneTankRented, Trash-Private
Roof Type ArchitecturalShingle
Street Surface Gravel
Porch Concrete, Back, Brick, Front Porch
Garage Yes
Building
Lot Description Level
Faces West
Foundation Poured Concrete, Slab
Builder Name Berendzen
Architectural Style 2 Story
Schools
Elementary Schools Soboco
Middle Schools Soboco
High Schools Soboco
School District Soboco
Others
Senior Community No
Tax ID 2410007000040001
Energy Description Propane,Electricity
Read Less
Want to know what your home might be worth? Contact us for a FREE valuation!

Our team is ready to help you sell your home for the highest possible price ASAP
Bought with Weichert, Realtors - First Tier






