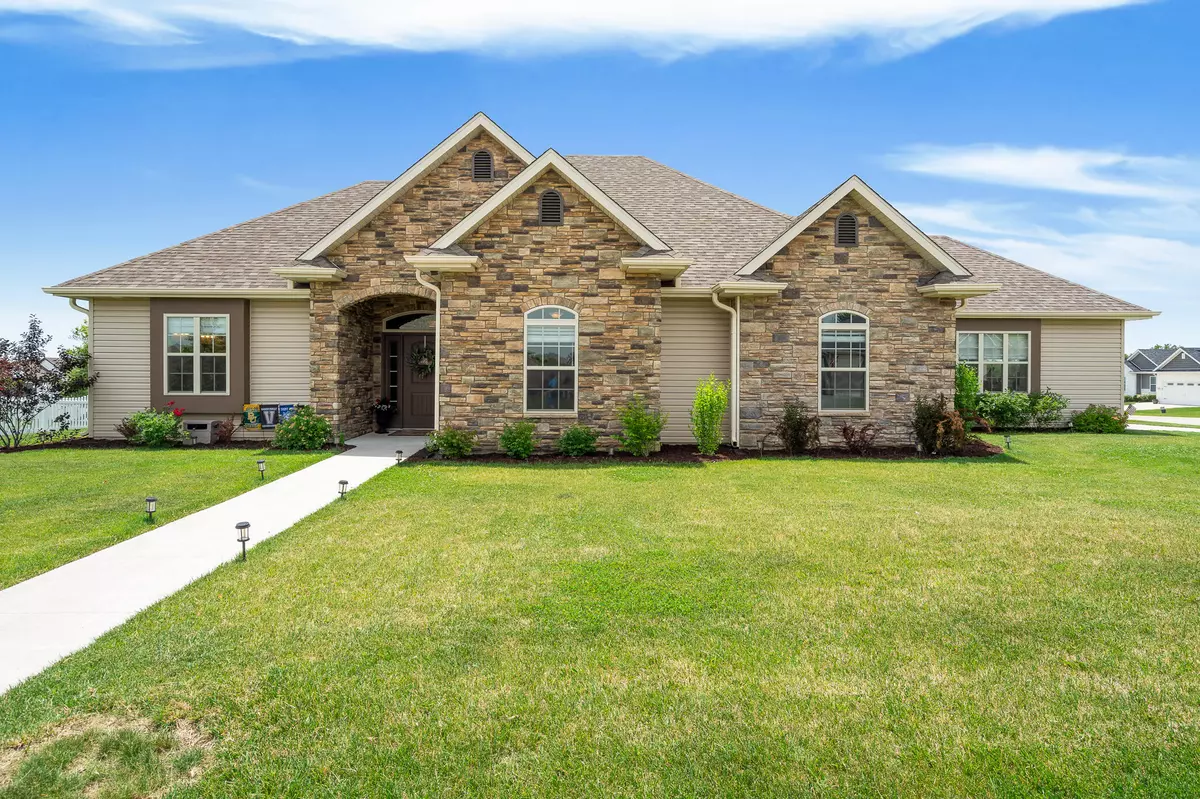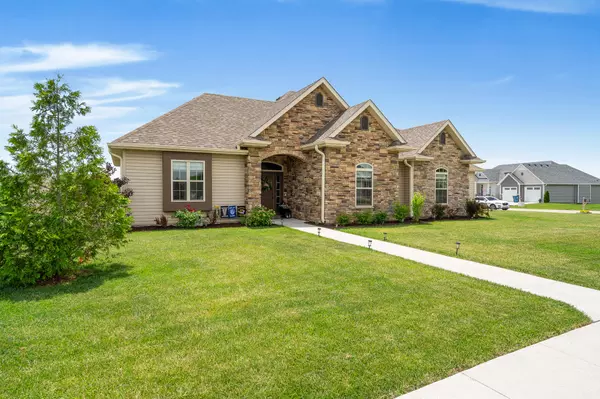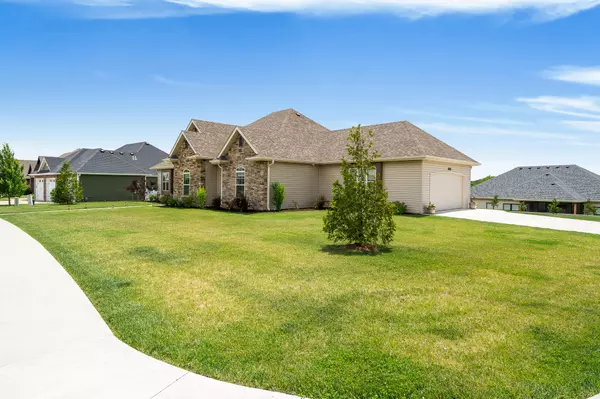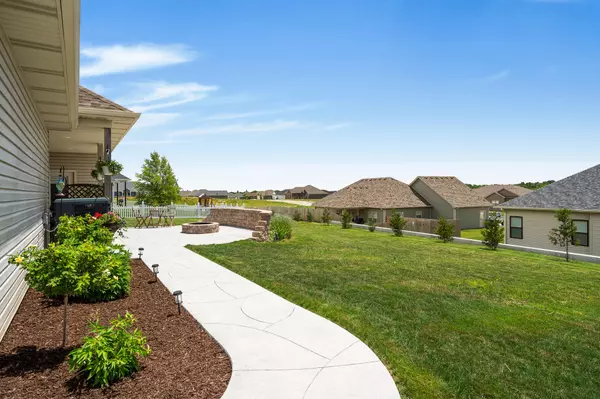$350,000
$350,000
For more information regarding the value of a property, please contact us for a free consultation.
16100 Kingfisher DR Ashland, MO 65010
3 Beds
3 Baths
1,819 SqFt
Key Details
Sold Price $350,000
Property Type Single Family Home
Sub Type Single Family Residence
Listing Status Sold
Purchase Type For Sale
Square Footage 1,819 sqft
Price per Sqft $192
Subdivision South Wind
MLS Listing ID 407810
Sold Date 11/10/22
Style Ranch
Bedrooms 3
Full Baths 2
Half Baths 1
HOA Fees $8/ann
HOA Y/N Yes
Originating Board Columbia Board of REALTORS®
Year Built 2019
Annual Tax Amount $3,229
Tax Year 2021
Lot Dimensions 107.88 x 117.28
Property Description
Tremendous ranch plan in SoBoCo! This huge corner lot includes large bedrooms, Jack and Jill Bath, and upgrades throughout including lux vinyl plank floors, custom walk-in shower in primary bath, and dream fire pit and seating area out back perfect for entertaining. The open concept and kitchen layout provides optimal traffic and workflow. Drop zone off garage is the ideal storage solution. Great access to Hwy 63 and SoBoCo Schools.
Location
State MO
County Boone
Community South Wind
Direction From Hwy 63 S take Peterson Ln Exit. Property located at corner ofPeterson and Kingfisher.
Region ASHLAND
City Region ASHLAND
Rooms
Other Rooms Main
Bedroom 2 Main
Bedroom 3 Main
Kitchen Main
Interior
Interior Features High Spd Int Access, Tub/Shower, Stand AloneShwr/MBR, Split Bedroom Design, Tub-Garden, Laundry-Main Floor, WindowTreatmnts Some, Walk in Closet(s), Washer/DryerConnectn, Main Lvl Master Bdrm, Cable Available, Ceiling/PaddleFan(s), Cable Ready, Smoke Detector(s), Garage Dr Opener(s), Smart Thermostat, Eat-in Kitchen, Kit/Din Combo, Granite Counters, Cabinets-Wood, Kitchen Island, Pantry
Heating Forced Air, Electric
Cooling Central Electric
Flooring Tile, Vinyl
Fireplaces Type In Living Room
Fireplace Yes
Heat Source Forced Air, Electric
Exterior
Exterior Feature Driveway-Paved, Windows-Vinyl
Parking Features Attached
Garage Spaces 2.0
Utilities Available Water-City, Electric-County, Sewage-City, Trash-City
Roof Type ArchitecturalShingle
Street Surface Paved,Public Maintained,Curbs and Gutters
Porch Back, Covered, Front Porch
Garage Yes
Building
Lot Description Level
Faces North
Foundation Poured Concrete, Slab
Builder Name Rosewood
Architectural Style Ranch
Schools
Elementary Schools Soboco
Middle Schools Soboco
High Schools Soboco
School District Soboco
Others
Senior Community No
Tax ID 2450400010360001
Energy Description Electricity
Read Less
Want to know what your home might be worth? Contact us for a FREE valuation!

Our team is ready to help you sell your home for the highest possible price ASAP
Bought with Iron Gate Real Estate






