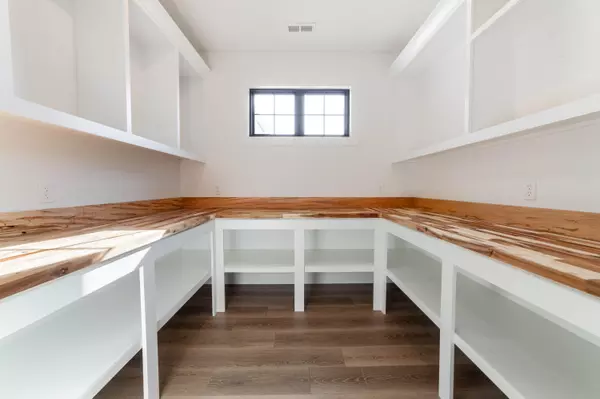$372,000
$372,000
For more information regarding the value of a property, please contact us for a free consultation.
6471 Ruth ann AVE Hallsville, MO 65255
3 Beds
2 Baths
1,917 SqFt
Key Details
Sold Price $372,000
Property Type Single Family Home
Sub Type Single Family Residence
Listing Status Sold
Purchase Type For Sale
Square Footage 1,917 sqft
Price per Sqft $194
Subdivision Douglas Pointe
MLS Listing ID 407863
Sold Date 02/28/23
Style Ranch
Bedrooms 3
Full Baths 2
HOA Fees $12/ann
HOA Y/N Yes
Originating Board Columbia Board of REALTORS®
Year Built 2022
Lot Dimensions 59.79x197.48x153.22x140.15
Property Description
This beautiful WCS Construction home in Douglas Pointe will have so many ''extras''! With being a little over 1900 sq ft, it provides a spacious 2 car garage, split bedroom design, impressive walk in hidden pantry that has adjustable shelving and butcher block tops. White cabinets and walls in kitchen with black island and black pearl granite countertops all around. Master bath has tiled floors and shower, along with white quartz vanity top. Custom trim throughout, laundry room connecting to the master closet, additional storage above garage with LP TechShield radiant barrier plywood that will reduce attics temps up to 40 degrees in the summer and so much more.
This lot provides you with some beautiful trees that allows you to enjoy the late afternoons in a shaded back yard.
Location
State MO
County Boone
Community Douglas Pointe
Direction Hwy 63 to 124 East, turn N on Rt U, turn R on Ricketts Rd, turn L on Ruth Ann Ave.
Region HALLSVILLE
City Region HALLSVILLE
Rooms
Other Rooms Main
Bedroom 2 Main
Bedroom 3 Main
Interior
Interior Features High Spd Int Access, Tub/Shower, Stand AloneShwr/MBR, Split Bedroom Design, Laundry-Main Floor, Walk in Closet(s), Washer/DryerConnectn, Main Lvl Master Bdrm, Ceiling/PaddleFan(s), Smoke Detector(s), Garage Dr Opener(s), Smart Thermostat, Formal Dining, Granite Counters, Cabinets-Wood, Kitchen Island, Pantry
Heating High Efficiency Furnace, Forced Air, Natural Gas
Cooling Central Electric
Flooring Carpet, Laminate, Tile
Heat Source High Efficiency Furnace, Forced Air, Natural Gas
Exterior
Exterior Feature Driveway-Paved, Windows-Vinyl
Garage Attached
Garage Spaces 2.0
Fence None
Utilities Available Water-District, Electric-County, Gas-Natural, Sewage-District
Roof Type ArchitecturalShingle
Street Surface Paved,Public Maintained,Curbs and Gutters
Porch Back, Covered, Front Porch
Parking Type Attached
Garage Yes
Building
Lot Description Cleared
Faces East
Foundation Poured Concrete, Slab
Builder Name WCS Construction
Architectural Style Ranch
Schools
Elementary Schools Hallsville
Middle Schools Hallsville
High Schools Hallsville
School District Hallsville
Others
Senior Community No
Tax ID 07303000115100
Energy Description Natural Gas
Read Less
Want to know what your home might be worth? Contact us for a FREE valuation!

Our team is ready to help you sell your home for the highest possible price ASAP
Bought with Weichert, Realtors - First Tier






