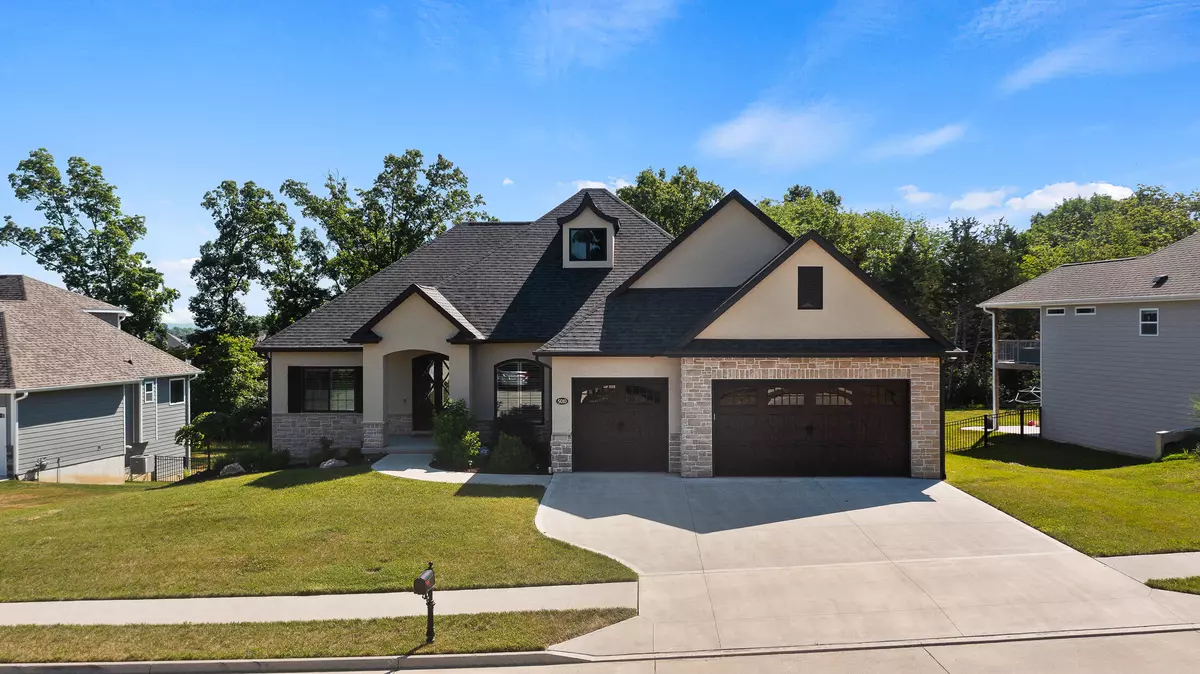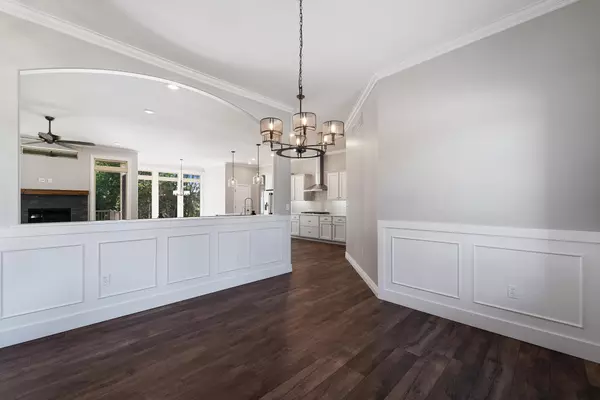$669,990
$669,990
For more information regarding the value of a property, please contact us for a free consultation.
5010 Regal CT Columbia, MO 65203
5 Beds
4 Baths
3,669 SqFt
Key Details
Sold Price $669,990
Property Type Single Family Home
Sub Type Single Family Residence
Listing Status Sold
Purchase Type For Sale
Square Footage 3,669 sqft
Price per Sqft $182
Subdivision Creeks Edge
MLS Listing ID 407967
Sold Date 08/08/22
Style Ranch
Bedrooms 5
Full Baths 3
Half Baths 1
HOA Fees $33/ann
HOA Y/N Yes
Originating Board Columbia Board of REALTORS®
Year Built 2019
Annual Tax Amount $5,714
Tax Year 2021
Lot Dimensions 108.97x165.94x74.9x158.55
Property Description
Luxurious Creek's Edge Living! This like-new, 5-bedroom, 3.5 bath, 3500 square foot home with a 3-car garage is ideally positioned towards the end of a cul-de-sac with a fantastic, wooded backdrop. You'll love this walk-out ranch-style home with all its bells and whistles, some of which include the continuous laminate plank flooring that travels throughout most of the home, elevated ceiling height in main living areas, and the many large windows, including upper transoms, that fill the home with bright natural light. The dedicated foyer presents with beautiful double-door entrance, including decorative glass detail & nearby coat closet, and directs travel into the open kitchen/living room or to the adjacent formal dining room. Dining room features decorative wainscoting, large picture window with plantation shutters, and a substantially sized, arched opening that looks out over the living room, blending all living areas together seamlessly. The kitchen is a showstopper with its gorgeous quartz counters, white cabinetry, stunning backsplash, and stainless appliances including Kitchenaid gas cooktop, wall oven, dishwasher, and Frigidaire Professional French Door Refrigerator. The large center island houses the single basin sink & breakfast bar and creates the ideal gathering point for entertaining. This home offers a split-bedroom design with the primary suite featuring a walk-in tiled shower w/onyx base and glass door, jetted tub, dual sink vanity, and 11x6 walk-in closet. Two additional bedrooms and a full bath are positioned off a hallway of their own on the other side of home. The laundry room is well equipped with cabinetry and utility sink and has an ideal location directly off the mud room that naturally offers privacy and noise reduction to other areas of the home. The mudroom is also spacious and offers a convenient drop zone area and a half bath. There is plenty of room to stretch out in the partially finished basement that includes a spacious family/rec room combination complete with a walk-behind wet bar, two bedrooms, full bath, bonus room, and plenty of unfinished storage, including an excavated area below the porch. You'll enjoy the lush backyard, surrounded with aluminum fencing, which abuts the wooded subdivision green space. There are multiple outdoor living spaces to enjoy this fantastic backyard, including a partially covered deck w/composite flooring and screened-in, lower-level patio with an open extended section that features a built-in fire pit. You will love the subdivision pool during the summer months, it is a wonderful amenity! Buyer to verify any and all facts and information including but not limited to schools, sq. footage, room sizes, lot size, restrictions, zoning, HOA fees, etc.
Location
State MO
County Boone
Community Creeks Edge
Direction Scott Blvd to Sawgrass to Left on Kiawah Ln to Right on Stonington to Right on Regal Ct
Region COLUMBIA
City Region COLUMBIA
Rooms
Family Room Lower
Basement Walk-Out Access
Master Bedroom Main
Bedroom 2 Main
Bedroom 3 Main
Bedroom 4 Lower
Bedroom 5 Lower
Dining Room Main
Kitchen Main
Family Room Lower
Interior
Interior Features High Spd Int Access, Utility Sink, Tub/Shower, Stand AloneShwr/MBR, Split Bedroom Design, Tub/Built In Jetted, Laundry-Main Floor, WindowTreatmnts Some, Walk in Closet(s), Washer/DryerConnectn, Main Lvl Master Bdrm, Cable Available, Bar-Wet Bar, Ceiling/PaddleFan(s), Cable Ready, Data Wiring, Security System, Smoke Detector(s), Garage Dr Opener(s), Smart Thermostat, Breakfast Room, Formal Dining, Cabinets-Custom Blt, Cabinets-Wood, Kitchen Island, Pantry, Counter-Quartz
Heating High Efficiency Furnace, Forced Air, Natural Gas
Cooling Central Electric
Flooring Carpet, Laminate, Tile
Fireplaces Type In Living Room, Gas
Fireplace Yes
Heat Source High Efficiency Furnace, Forced Air, Natural Gas
Exterior
Exterior Feature Pool-Community, Driveway-Paved, Windows-Vinyl, Sprinkler-In Ground
Garage Attached
Garage Spaces 3.0
Fence Backyard, Metal
Utilities Available Water-City, Gas-Natural, Sewage-City, Electric-City, Trash-City
Roof Type ArchitecturalShingle
Street Surface Paved,Public Maintained,Curbs and Gutters,Cul-de-sac
Porch Screened, Concrete, Back, Covered, Deck, Front Porch
Parking Type Attached
Garage Yes
Building
Lot Description Level, Rolling Slope
Faces Southwest
Foundation Poured Concrete
Builder Name Hemme Construction
Architectural Style Ranch
Schools
Elementary Schools Beulah Ralph
Middle Schools John Warner
High Schools Rock Bridge
School District Columbia
Others
Senior Community No
Tax ID 1670000021520001
Energy Description Natural Gas
Read Less
Want to know what your home might be worth? Contact us for a FREE valuation!

Our team is ready to help you sell your home for the highest possible price ASAP
Bought with RE/MAX Boone Realty






