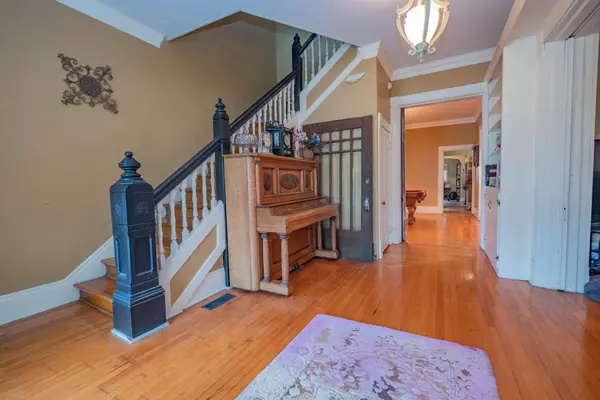$142,000
$142,000
For more information regarding the value of a property, please contact us for a free consultation.
402 S Williams ST Moberly, MO 65270
5 Beds
4 Baths
3,260 SqFt
Key Details
Sold Price $142,000
Property Type Single Family Home
Sub Type Single Family Residence
Listing Status Sold
Purchase Type For Sale
Square Footage 3,260 sqft
Price per Sqft $43
Subdivision Moberly
MLS Listing ID 408001
Sold Date 09/01/22
Style 2 Story
Bedrooms 5
Full Baths 4
HOA Y/N No
Originating Board Columbia Board of REALTORS®
Year Built 1876
Annual Tax Amount $1,030
Tax Year 2021
Lot Size 6,534 Sqft
Acres 0.15
Lot Dimensions 58x120
Property Description
If walls could talk, I'm sure we would hear stories since it was built in about 1876! Enormous formal dining room, spacious foyer, many updates. Two separate meters/HVAC systems/water heaters for upstairs/downstairs. Many years ago this was a duplex, however now is a gracious and stately single family home! 4 large bedrooms upstairs with a bathroom and possible kitchenette (2nd laundry perhaps?) plus main floor bedroom with adjoining bathroom added. Nice hardwood flooring throughout, pocket doors, tall ceilings. Every room has a warm and cozy feeling! Mostly new windows and all exterior walls have been insulated. Don't get me wrong - there's things the next owner will want to do to make this their own. Contractor is scheduled to do exterior repair, see list attached. Backup gener Backup generator included in the sale. The magnolia tree may be one of the largest in the area! Covered portico used to be where the horse-drawn buggies would go through... now a great shaded patio to relax!
Location
State MO
County Randolph
Community Moberly
Direction Corner of S. Williams and Logan St.
Region MOBERLY
City Region MOBERLY
Rooms
Other Rooms Main
Bedroom 2 Upper
Bedroom 3 Upper
Bedroom 4 Upper
Bedroom 5 Upper
Dining Room Main
Kitchen Upper
Interior
Interior Features High Spd Int Access, Stand AloneShwr/MBR, Tub/Built In Jetted, Laundry-Main Floor, Wired for Sec Sys, Washer/DryerConnectn, Main Lvl Master Bdrm, Remodeled, Ceiling/PaddleFan(s), Cable Ready, Smoke Detector(s), Garage Dr Opener(s), Formal Dining, Counter-Laminate, Cabinets-Wood, Pantry
Heating Heat Pump(s), Forced Air, Natural Gas
Cooling Central Electric
Flooring Wood
Fireplaces Type In Master Bedroom, In Living Room
Fireplace Yes
Heat Source Heat Pump(s), Forced Air, Natural Gas
Exterior
Exterior Feature Balcony, Windows-Wood, Windows-Vinyl
Garage Detached
Garage Spaces 2.0
Utilities Available Water-City, Gas-Natural, Sewage-City, Electric-City, Trash-City
Roof Type ArchitecturalShingle
Street Surface Public Maintained,Curbs and Gutters
Porch Front Porch
Parking Type Detached
Garage Yes
Building
Faces West
Foundation Brick/Mortar
Builder Name McSweeny
Architectural Style 2 Story
Schools
Elementary Schools North Park
Middle Schools Moberly
High Schools Moberly
School District Moberly
Others
Senior Community No
Tax ID 10-1.0-01.0-3.0-001-118.000
Energy Description Natural Gas
Read Less
Want to know what your home might be worth? Contact us for a FREE valuation!

Our team is ready to help you sell your home for the highest possible price ASAP
Bought with Advantage Real Estate






