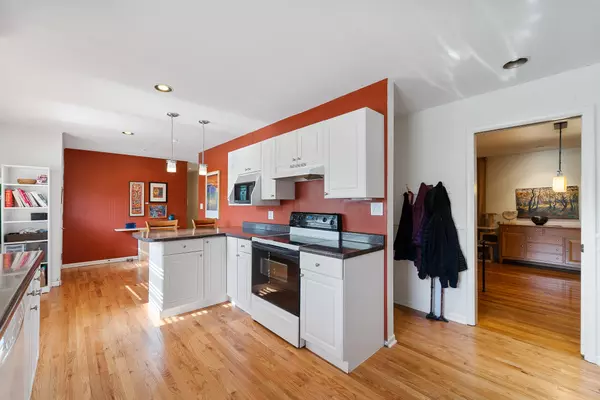$242,000
$242,000
For more information regarding the value of a property, please contact us for a free consultation.
201 Loch LN Columbia, MO 65203
2 Beds
2 Baths
2,211 SqFt
Key Details
Sold Price $242,000
Property Type Single Family Home
Sub Type Single Family Residence
Listing Status Sold
Purchase Type For Sale
Square Footage 2,211 sqft
Price per Sqft $109
Subdivision Leawood Sub
MLS Listing ID 408116
Sold Date 09/15/22
Style Ranch
Bedrooms 2
Full Baths 2
HOA Y/N No
Originating Board Columbia Board of REALTORS®
Year Built 1960
Annual Tax Amount $1,461
Tax Year 2021
Lot Dimensions 89.4x158x89.7x185.5
Property Description
Simply delightful! This darling, ranch home on a full basement, is nestled on a deep lot in an established and conveniently located neighborhood. The exterior has great curb appeal with its brand NEW roof, recently trimmed trees, mature landscaping with fresh mulch, and an oversized one-car garage. The main level of this home offers a spacious living room/dining room combination with hardwood flooring, built-ins, and French doors that overlook and lead out to the beautiful backyard with multi-level decking. There is a bright, eat-in kitchen positioned toward the front of the home and features updated white cabinetry, peninsula-style breakfast bar, Bosch dishwasher, hardwood floors, under cabinet lighting, and multiple windows that look out over the front lawn. Two bedrooms and an updated full bathroom are located on the main level. The full bathroom is beautifully appointed with a walk-in tiled shower including glass surround, and oversized vanity w/granite counter and built-in dressing station. The primary bedroom measures 23'4x13'5, has great lighting, and provides private access to the back decks. The lower level offers a large family room, w/painted concrete floors, updated bathroom with tiled tub/shower, laundry room complete with utility sink and closet, and a non-conforming bedroom with built-in desk, bookcases, and a walk-in closet. Plenty of storage space can be found in the unfinished portion of the basement. Lovely landscaping includes a perennial garden featuring daylilies, other native plants, and shrubs. The far back set of landscaping beds are irrigated.
Location
State MO
County Boone
Community Leawood Sub
Direction W Broadway to Highland Dr to Loch Ln
Region COLUMBIA
City Region COLUMBIA
Rooms
Family Room Lower
Other Rooms Lower
Master Bedroom Main
Bedroom 2 Main
Dining Room Main
Kitchen Main
Family Room Lower
Interior
Interior Features Utility Sink, Tub/Shower, Sump Pump, WindowTreatmnts Some, Walk in Closet(s), Washer/DryerConnectn, Main Lvl Master Bdrm, Cable Available, Skylight(s), Storm Door(s), Smoke Detector(s), Garage Dr Opener(s), Smart Thermostat, Eat-in Kitchen, Liv/Din Combo, Counter-Laminate, Cabinets-Wood
Heating Forced Air, Natural Gas
Cooling Central Electric
Flooring Wood, Carpet, Concrete, Tile
Heat Source Forced Air, Natural Gas
Exterior
Exterior Feature Driveway-Paved, Windows-Wood, Sprinkler-In Ground
Garage Attached
Garage Spaces 1.0
Utilities Available Water-City, Gas-Natural, Sewage-City, Electric-City, Trash-City
Roof Type ArchitecturalShingle
Street Surface Paved,Public Maintained
Porch Concrete, Back, Deck
Parking Type Attached
Garage Yes
Building
Lot Description Level
Faces East
Foundation Poured Concrete
Architectural Style Ranch
Schools
Elementary Schools Fairview
Middle Schools Smithton
High Schools Hickman
School District Columbia
Others
Senior Community No
Tax ID 1650700020830001
Energy Description Natural Gas
Read Less
Want to know what your home might be worth? Contact us for a FREE valuation!

Our team is ready to help you sell your home for the highest possible price ASAP
Bought with House of Brokers Realty, Inc.






