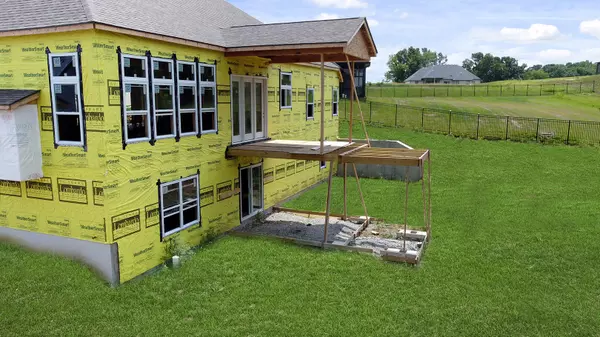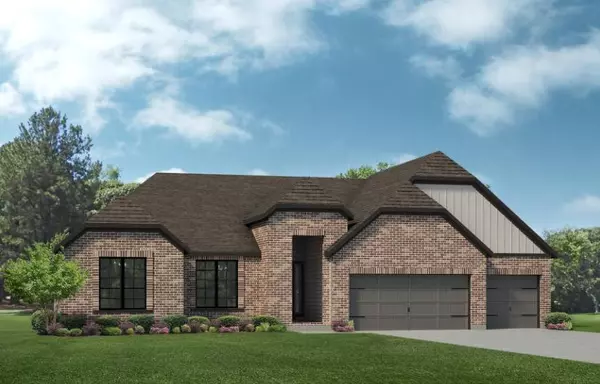$750,000
$750,000
For more information regarding the value of a property, please contact us for a free consultation.
3312 Wentworth DR Columbia, MO 65203
3 Beds
3 Baths
2,568 SqFt
Key Details
Sold Price $750,000
Property Type Single Family Home
Sub Type Single Family Residence
Listing Status Sold
Purchase Type For Sale
Square Footage 2,568 sqft
Price per Sqft $292
Subdivision Gates, The
MLS Listing ID 408502
Sold Date 05/26/23
Style Ranch
Bedrooms 3
Full Baths 2
Half Baths 1
HOA Fees $62/ann
HOA Y/N Yes
Originating Board Columbia Board of REALTORS®
Year Built 2022
Annual Tax Amount $659
Lot Size 0.350 Acres
Acres 0.35
Lot Dimensions 172.73 x 73.62
Property Description
Outstanding BRAND NEW stone & James Hardie siding ranch with soaring 11' & 9' ceilings & 8' tall doors ready for its first owners in April! Endless windows let warm natural light fill the great room w/stacked stone fireplace. Matching stone at the chef's kitchen cooktop feature wall, along w/quartz counters, custom breakfast bar island, & walk-in pantry. Tucked in a private wing is the primary suite w/trey ceiling, walk-in closet & semi-frameless glass shower. In the opposite wing are 2 guest bedrooms, full bath, & home office. 3-car garage w/custom landing room cubbie bench. Enjoy the irrigated yard from the covered deck or patio. 3-car garage. Huge walk-out LL ready for your custom finish. Gorgeous neighborhood w/pool close to everything in Columbia. Rock Bridge Schools. See it today!
Location
State MO
County Boone
Community Gates, The
Direction Hwy 63 South to Grindstone Pkwy Exit West to Left on S Providence Rd, which becomes Route K, to Left on S Old Plank Rd to Left on Wentworth Dr. House is on the Right.
Region COLUMBIA
City Region COLUMBIA
Rooms
Basement Walk-Out Access
Bedroom 2 Main
Bedroom 3 Main
Kitchen Main
Interior
Interior Features Utility Sink, Tub/Shower, Stand AloneShwr/MBR, Split Bedroom Design, Laundry-Main Floor, Walk in Closet(s), Washer/DryerConnectn, Main Lvl Master Bdrm, Smoke Detector(s), Garage Dr Opener(s), Home Warranty, Smart Thermostat, Breakfast Room, Eat-in Kitchen, Kit/Din Combo, Cabinets-Wood, Kitchen Island, Pantry, Counter-Quartz
Heating High Efficiency Furnace, Forced Air, Natural Gas
Cooling Central Electric
Fireplaces Type Gas, In Family Room
Fireplace Yes
Heat Source High Efficiency Furnace, Forced Air, Natural Gas
Exterior
Exterior Feature Pool-Community, Driveway-Paved, Windows-Vinyl, Sprinkler-In Ground
Garage Attached
Garage Spaces 3.0
Fence None
Utilities Available Water-District, Electric-County, Gas-Natural, Sewage-City, Electric-City, Trash-City
Roof Type ArchitecturalShingle
Street Surface Paved,Public Maintained,Curbs and Gutters
Porch Concrete, Back, Deck, Front Porch
Parking Type Attached
Garage Yes
Building
Foundation Poured Concrete
Builder Name Lombardo Homes
Architectural Style Ranch
Schools
Elementary Schools Beulah Ralph
Middle Schools John Warner
High Schools Rock Bridge
School District Columbia
Others
Senior Community No
Tax ID 2020000111400001
Energy Description Natural Gas
Read Less
Want to know what your home might be worth? Contact us for a FREE valuation!

Our team is ready to help you sell your home for the highest possible price ASAP
Bought with NON MEMBER






