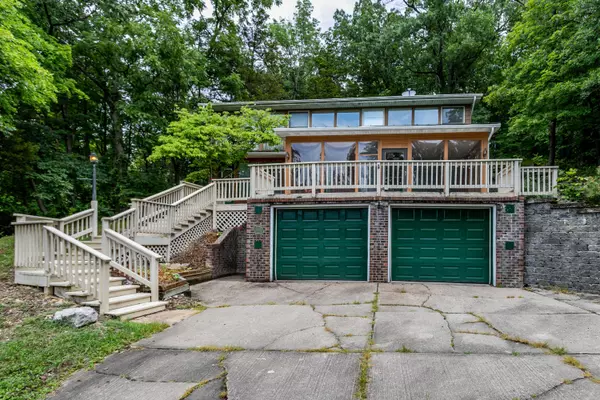$217,900
$217,900
For more information regarding the value of a property, please contact us for a free consultation.
1443 Eastview DR Holts Summit, MO 65043
3 Beds
2 Baths
2,108 SqFt
Key Details
Sold Price $217,900
Property Type Single Family Home
Sub Type Single Family Residence
Listing Status Sold
Purchase Type For Sale
Square Footage 2,108 sqft
Price per Sqft $103
Subdivision Holts Summit
MLS Listing ID 408639
Sold Date 09/27/22
Style 2 Story
Bedrooms 3
Full Baths 2
HOA Fees $8/ann
HOA Y/N Yes
Originating Board Columbia Board of REALTORS®
Year Built 1981
Annual Tax Amount $1,845
Tax Year 2021
Lot Size 1.150 Acres
Acres 1.15
Property Description
Secluded two story home with character that sits on wooded acreage in a private subdivision between Holts Summit and Jefferson City.
Home includes: a south facing sunroom, large living room with gas fireplace, loft/office upstairs, spacious rooms, and vaulted ceilings. NEWER metal roof, deck railings, and water heater installed in 2020.
Near the subdivision shared lake/pond and on a bluff that overlooks the Jefferson City Airport, Missouri River, and State Capital. Located minutes away from the Canterbury Hill Winery and Restaurant and the State Capital.
2nd OPEN HOUSE is TBA.
Location
State MO
County Callaway
Community Holts Summit
Direction HWY 54 TO RIVERIA HEIGHTS RD, LEFT ON EASTVIEW DRIVE
Region HOLTS SUMMIT
City Region HOLTS SUMMIT
Rooms
Basement Crawl Space
Bedroom 2 Upper
Bedroom 3 Upper
Dining Room Main
Kitchen Main
Interior
Interior Features Tub/Shower, Split Bedroom Design, Tub/Built In Jetted, WindowTreatmnts Some, Walk in Closet(s), Washer/DryerConnectn, Storm Door(s), Smoke Detector(s), Garage Dr Opener(s), Smart Thermostat, Eat-in Kitchen, Kit/Din Combo, Cabinets-Wood, Pantry
Heating Forced Air, Natural Gas
Cooling Central Electric, Window Unit(s)
Flooring Carpet, Concrete, Tile, Vinyl
Fireplaces Type In Living Room, Gas
Fireplace Yes
Heat Source Forced Air, Natural Gas
Exterior
Exterior Feature Community Lake, Driveway-Paved, Windows-Vinyl
Garage Built-In, Attached
Garage Spaces 2.0
Fence None
Utilities Available Water-District, Electric-County, GasPropaneTankRented, Sewage-City, Trash-Private
Roof Type Metal
Street Surface Paved,Private Maintained
Porch Front, Deck, Front Porch
Parking Type Built-In, Attached
Garage Yes
Building
Faces South
Foundation Poured Concrete
Architectural Style 2 Story
Schools
Elementary Schools North - Jc
Middle Schools Lewis & Clark
High Schools Jefferson City
School District Jefferson City
Others
Senior Community No
Tax ID 2702010000000044000
Energy Description Natural Gas
Read Less
Want to know what your home might be worth? Contact us for a FREE valuation!

Our team is ready to help you sell your home for the highest possible price ASAP
Bought with NON MEMBER






