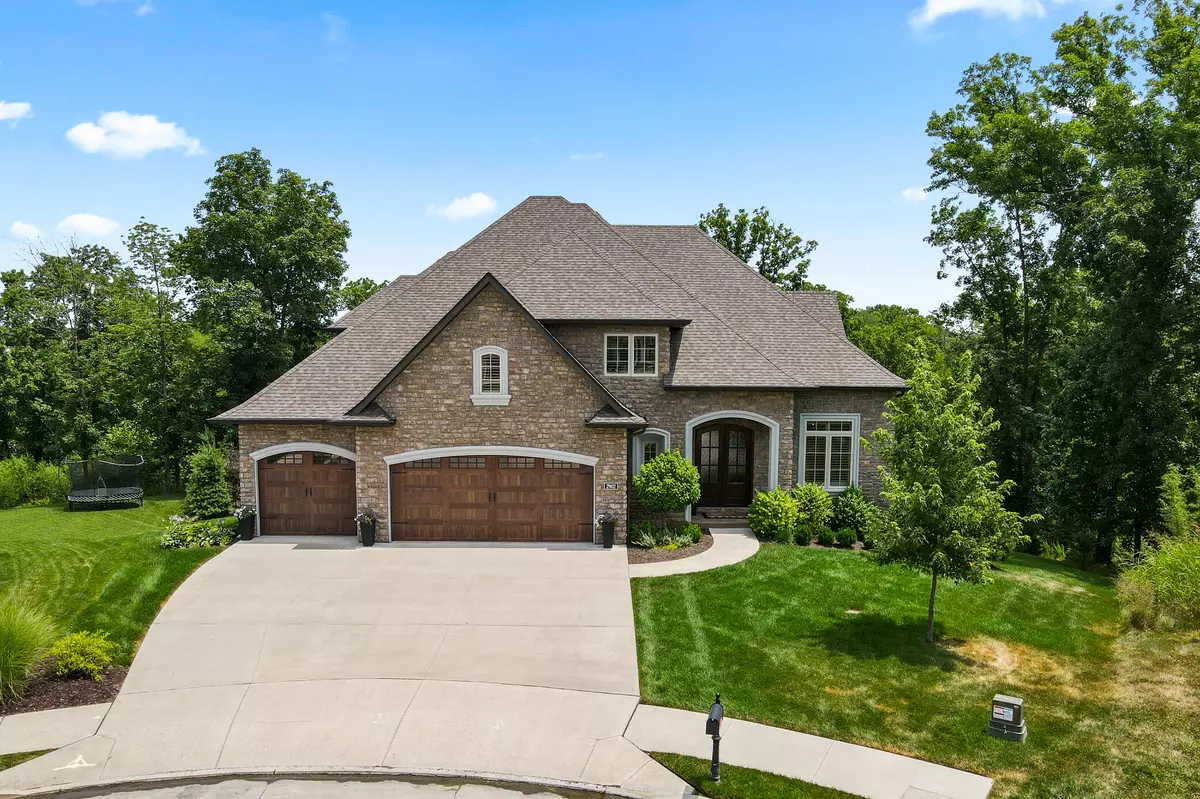$1,025,000
$1,025,000
For more information regarding the value of a property, please contact us for a free consultation.
2902 Farleigh CT Columbia, MO 65203
5 Beds
5 Baths
5,455 SqFt
Key Details
Sold Price $1,025,000
Property Type Single Family Home
Sub Type Single Family Residence
Listing Status Sold
Purchase Type For Sale
Square Footage 5,455 sqft
Price per Sqft $187
Subdivision Gates, The
MLS Listing ID 408317
Sold Date 10/28/22
Style 1.5 Story
Bedrooms 5
Full Baths 4
Half Baths 1
HOA Fees $50/ann
HOA Y/N Yes
Originating Board Columbia Board of REALTORS®
Year Built 2016
Annual Tax Amount $9,028
Tax Year 2021
Lot Size 0.890 Acres
Acres 0.89
Lot Dimensions 50.11 x 233.43
Property Description
Seller Offering $25,000 Credit at closing to qualified Buyer who puts the house under contract by October 31st 2022.
Stunning attention to detail in this almost completely custom home on a private lot. Located at the end of a cul-de-sac street in one of the most sought after neighborhoods in Southwest Columbia. Thoughtful landscaping to take full advantage of the nearly an acre lot has created a large level backyard to enjoy with the seclusion created by the tree line on the back and sides. Inside the home a gorgeous spiral staircase grand entrance and open floor plan flooded with natural light. Formal dining room with 18' ceiling, floor to ceiling stone fireplace in living room, Oversized kitchen island w/ quartz countertops and sitting breakfast bar. Main Floor master with designer bath. separate vanities, jetted tub, walk in tile shower and 16 foot walk in closet. Each bedroom is its own suite, having private baths and walk in closets. Flexible room downstairs works great as an office, but could be an additional bedroom. Family room with custom built ins and a large wet bar with another seating area is perfect for get togethers. Large theatre room will allow multiple rows of seating for movie night. Covered and screened in deck overlooking the immaculate lawn has its own fireplace is great for BBQ or morning coffee. Top craftsmanship and thoughtful design makes this home incredibly special. Must see the perfect scale and size in person to truly appreciate this one of a kind property.
Location
State MO
County Boone
Community Gates, The
Direction south on Rte K turn left on old plank. left on abbotsbury into the gates. Left on rivington, left on rudchester, left on Farleigh. Property is at the end of the cul-de-sac.
Region COLUMBIA
City Region COLUMBIA
Rooms
Other Rooms Lower
Basement Walk-Out Access
Master Bedroom Main
Bedroom 2 Upper
Bedroom 3 Upper
Bedroom 4 Lower
Dining Room Main
Kitchen Main
Interior
Interior Features High Spd Int Access, Utility Sink, Tub/Shower, Stand AloneShwr/MBR, Tub-2+Person, Tub/Built In Jetted, Laundry-Main Floor, Wired for Sec Sys, Window Treatmnts All, Water Softener Owned, Walk in Closet(s), Washer/DryerConnectn, Main Lvl Master Bdrm, Cable Available, Bar-Wet Bar, Ceiling/PaddleFan(s), Cable Ready, Dual Zone Control HVAC, Smoke Detector(s), Garage Dr Opener(s), Smart Thermostat, Formal Dining, Kit/Din Combo, Cabinets-Custom Blt, Cabinets-Wood, Kitchen Island, Pantry, Counter-Quartz
Heating High Efficiency Furnace, Forced Air, Natural Gas
Cooling Central Electric
Flooring Wood, Carpet, Tile
Fireplaces Type In Living Room, Gas
Fireplace Yes
Heat Source High Efficiency Furnace, Forced Air, Natural Gas
Exterior
Exterior Feature Pool-Community, Driveway-Paved, Windows-Vinyl, Sprinkler-In Ground
Garage Attached
Garage Spaces 3.0
Utilities Available Water-District, Electric-County, Gas-Natural, Sewage-City, Trash-City
Roof Type ArchitecturalShingle
Street Surface Paved,Public Maintained,Curbs and Gutters,Cul-de-sac
Porch Concrete, Back, Covered, Deck, Front Porch
Parking Type Attached
Garage Yes
Building
Faces West
Foundation Poured Concrete
Builder Name Prenger Industries
Architectural Style 1.5 Story
Schools
Elementary Schools Beulah Ralph
Middle Schools John Warner
High Schools Rock Bridge
School District Columbia
Others
Senior Community No
Tax ID 2020000110840001
Energy Description Natural Gas
Read Less
Want to know what your home might be worth? Contact us for a FREE valuation!

Our team is ready to help you sell your home for the highest possible price ASAP
Bought with Russell Boyt Real Estate Group






