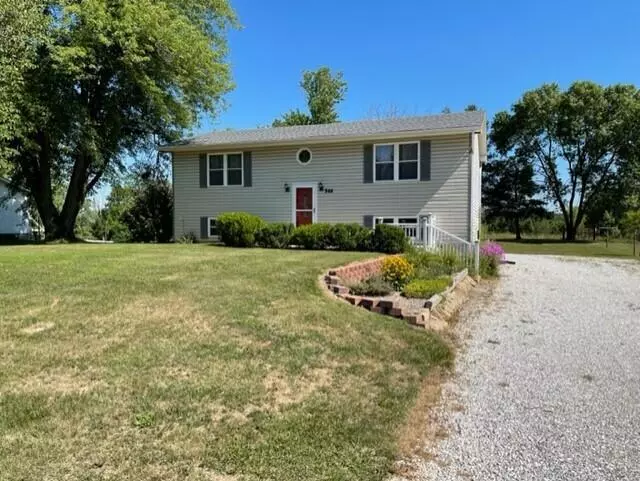$170,000
$170,000
For more information regarding the value of a property, please contact us for a free consultation.
546 E Elm ST Huntsville, MO 65259
4 Beds
2 Baths
1,440 SqFt
Key Details
Sold Price $170,000
Property Type Single Family Home
Sub Type Single Family Residence
Listing Status Sold
Purchase Type For Sale
Square Footage 1,440 sqft
Price per Sqft $118
Subdivision Huntsville
MLS Listing ID 408517
Sold Date 08/26/22
Style Split Foyer
Bedrooms 4
Full Baths 2
HOA Y/N No
Originating Board Columbia Board of REALTORS®
Year Built 1975
Annual Tax Amount $647
Tax Year 2021
Lot Dimensions 100 x 200
Property Description
Proudly located in the Westran school district, this home has tremendous curb appeal. Beautiful and bright modern front door with hidden screen storm door and perennial planting beds flank the front and side of this well cared for property. Open floor plan brings a modern flair to this 4 bedroom, 2 bath split foyer. An open kitchen/living room design greet you at the top of the stairs! Massive amounts of natural light in the kitchen/dining area with wood floors and new carpet on the rest of the main level. A large deck with built-in seating for plenty of options for outdoor entertainment in this large flat yard. Oversized garage with individual man door. USDA and FHA eligible!
Location
State MO
County Randolph
Community Huntsville
Direction Hwy 24 to west on Hwy JJ. Cross railroad tracks on the right onto E Elm St, turn left, second house on the right.
Region HUNTSVILLE
City Region HUNTSVILLE
Rooms
Other Rooms Upper
Master Bedroom Upper
Bedroom 2 Upper
Bedroom 3 Lower
Bedroom 4 Lower
Kitchen Upper
Interior
Interior Features Stand AloneShwr/MBR, WindowTreatmnts Some, Washer/DryerConnectn, Ceiling/PaddleFan(s), Cable Ready, Garage Dr Opener(s), Eat-in Kitchen
Heating Baseboard, Electric
Cooling Central Electric
Flooring Wood, Carpet, Ceramic Tile, Laminate
Heat Source Baseboard, Electric
Exterior
Exterior Feature Driveway-Dirt/Gravel, Windows-Vinyl
Garage Built-In, Rear Entry
Garage Spaces 1.0
Fence None
Utilities Available Water-City, Gas-Natural, Sewage-City, Electric-City, Trash-City
Roof Type ArchitecturalShingle
Street Surface Paved,Public Maintained
Porch Front, Concrete, Back, Deck, Front Porch
Parking Type Built-In, Rear Entry
Garage Yes
Building
Lot Description Level, No Crops
Faces South
Foundation Poured Concrete
Architectural Style Split Foyer
Schools
Elementary Schools Westran
Middle Schools Westran
High Schools Westran
School District Westran
Others
Senior Community No
Tax ID 079031000000015000
Energy Description Electricity
Read Less
Want to know what your home might be worth? Contact us for a FREE valuation!

Our team is ready to help you sell your home for the highest possible price ASAP
Bought with Weichert, Realtors - First Tier






