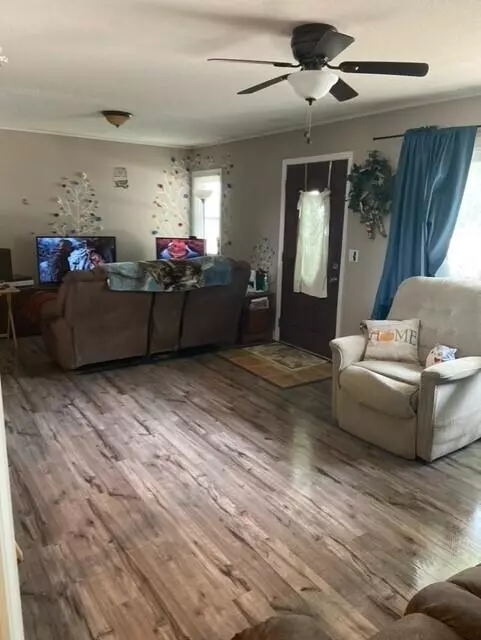$147,000
$147,000
For more information regarding the value of a property, please contact us for a free consultation.
317 Wabash ST Clark, MO 65243
2 Beds
1 Bath
2,080 SqFt
Key Details
Sold Price $147,000
Property Type Single Family Home
Sub Type Single Family Residence
Listing Status Sold
Purchase Type For Sale
Square Footage 2,080 sqft
Price per Sqft $70
Subdivision Clark
MLS Listing ID 408415
Sold Date 08/26/22
Style Ranch
Bedrooms 2
Full Baths 1
HOA Y/N No
Originating Board Columbia Board of REALTORS®
Year Built 1975
Annual Tax Amount $1,009
Tax Year 2021
Lot Dimensions 188 x 140
Property Description
Located at the edge of town, this 2 bedroom, 1 bathroom on full finished basement would make great home for 1st time buyer, for an individual or couple downsizing. Main floor features living room, eat-in kitchen, pantry, 2 bedrooms & 1 bath. Patio doors off Dining Room lead to large Covered Deck. Both Bedrooms are nicely sized, Bath has tub and separate walk-in shower. Basement features, family room, laundry/utility room, and storage room. Over 1/2 acre lot, detached storage /shop. Schedule showing today, this could be exactly what you are looking for!
Location
State MO
County Randolph
Community Clark
Direction US Hwy 63 to Clark, MO, right on P, 1st right on Road 2790 , left on S Morris Street, then immediate right on South Street. Corner of South Street & Wabash Street.
Region CLARK
City Region CLARK
Rooms
Family Room Lower
Other Rooms Lower
Master Bedroom Main
Bedroom 2 Main
Dining Room Main
Kitchen Main
Family Room Lower
Interior
Interior Features Tub/Shower, Ceiling/PaddleFan(s), Storm Door(s), Smoke Detector(s), Garage Dr Opener(s), Kit/Din Combo, Counter-Laminate, Cabinets-Wood
Heating Forced Air, Natural Gas
Cooling Central Electric
Flooring Concrete, Laminate
Heat Source Forced Air, Natural Gas
Exterior
Exterior Feature Driveway-Dirt/Gravel, Windows-Vinyl
Garage Attached
Garage Spaces 1.0
Fence None
Utilities Available Sewage-Lagoon, Water-City, Gas-Natural, Sewage-City, Electric-City, Trash-City
Street Surface Public Maintained,Gravel
Porch Deck, Front Porch
Parking Type Attached
Garage Yes
Building
Lot Description Level
Faces West
Foundation Poured Concrete
Architectural Style Ranch
Schools
Elementary Schools Sturgeon
Middle Schools Sturgeon
High Schools Sturgeon
School District Sturgeon
Others
Senior Community No
Tax ID 166023040000022000
Energy Description Natural Gas
Read Less
Want to know what your home might be worth? Contact us for a FREE valuation!

Our team is ready to help you sell your home for the highest possible price ASAP
Bought with Iron Gate Real Estate






