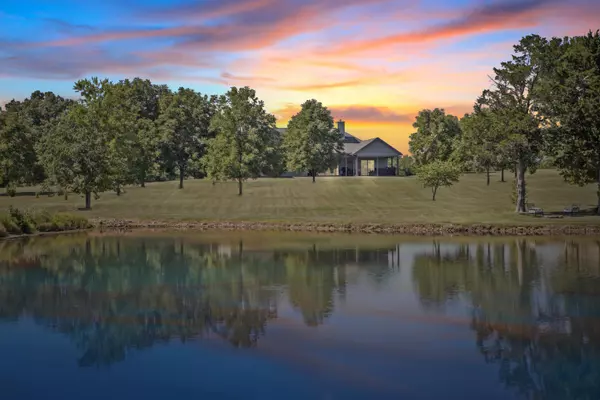$599,900
$599,900
For more information regarding the value of a property, please contact us for a free consultation.
17577 Old hwy 63 south Ashland, MO 65010
4 Beds
4 Baths
3,261 SqFt
Key Details
Sold Price $599,900
Property Type Single Family Home
Sub Type Single Family Residence
Listing Status Sold
Purchase Type For Sale
Square Footage 3,261 sqft
Price per Sqft $183
Subdivision Ashland
MLS Listing ID 408514
Sold Date 09/30/22
Style 1.5 Story
Bedrooms 4
Full Baths 2
Half Baths 2
HOA Y/N No
Originating Board Columbia Board of REALTORS®
Year Built 2018
Annual Tax Amount $3,890
Tax Year 2021
Lot Size 6.330 Acres
Acres 6.33
Property Description
Country living at its best. Beautiful home on a little more than 6 acres with an excellent view of a shared lake. This home has an open floor plan with tall ceilings, spacious rooms and wide hallways. The kitchen is set up well for entertaining with a large island that has room for several bar stools to keep the cook in the conversation. It includes, granite countertops, black stainless appliances, a sizeable coffee bar and a walk in pantry with butcher block counter tops. The kitchen opens to a large living room with plank flooring, wood burning fire place with a stone wall accent. All with a great view of the lake. The master suite boasts a large bedroom, huge bath with a walk in shower and walk in closet. Enjoy the view of the lake from the hot tub on the covered patio. This property has something for everyone. The 30 x 50 shop with it's own 200 amp service has room for 4 cars and plenty of space for the mower and all your tools. There is an abundance of wild life for your viewing pleasure. The multi acre lake is stocked with bass, catfish and sunfish. The loft can be a 4th non-conforming bedroom or a second living space. PROFESSIONAL PHOTOS COMING ON TUESDAY. Showings start on Friday the 22nd.
Location
State MO
County Boone
Community Ashland
Direction Broadway to South on Henry Clay to driveway on the West side of the road. The house is at the end of the driveway.
Region ASHLAND
City Region ASHLAND
Interior
Interior Features High Spd Int Access, Utility Sink, Tub/Shower, Stand AloneShwr/MBR, Split Bedroom Design, Laundry-Main Floor, WindowTreatmnts Some, Walk in Closet(s), Washer/DryerConnectn, Main Lvl Master Bdrm, Ceiling/PaddleFan(s), Cable Ready, Smoke Detector(s), Garage Dr Opener(s), Smart Thermostat, Breakfast Room, Granite Counters, Cabinets-Wood, Kitchen Island, Pantry
Heating Heat Pump(s), Forced Air, Electric
Cooling Central Electric
Flooring Wood, Carpet, Tile
Fireplaces Type In Living Room, Wood Burning
Fireplace Yes
Heat Source Heat Pump(s), Forced Air, Electric
Exterior
Exterior Feature Community Lake, Driveway-Dirt/Gravel, Driveway-Shared, Windows-Vinyl
Parking Features Attached, Detached
Garage Spaces 4.0
Utilities Available Water-District, Trash-Private, SewagePrvtMaintained
Waterfront Description Lake(s)
Roof Type ArchitecturalShingle
Street Surface Gravel,Private Maintained
Porch Back, Covered, Front Porch
Garage Yes
Building
Faces North
Foundation Poured Concrete, Slab
Architectural Style 1.5 Story
Schools
Elementary Schools Soboco
Middle Schools Soboco
High Schools Soboco
School District Soboco
Others
Senior Community No
Tax ID 2480227080060001
Energy Description Electricity
Read Less
Want to know what your home might be worth? Contact us for a FREE valuation!

Our team is ready to help you sell your home for the highest possible price ASAP
Bought with RE/MAX Boone Realty






