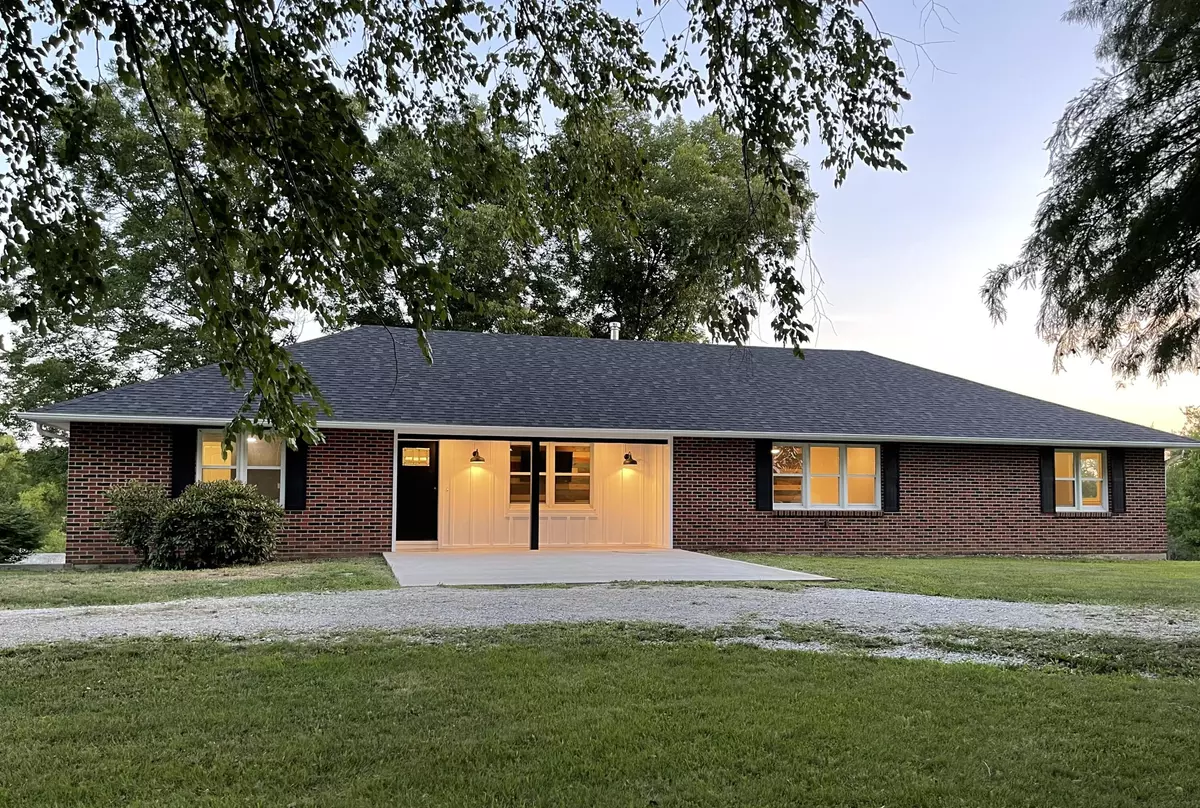$399,000
$399,000
For more information regarding the value of a property, please contact us for a free consultation.
26035 Cave creek rd Prairie Home, MO 65068
5 Beds
3 Baths
3,324 SqFt
Key Details
Sold Price $399,000
Property Type Single Family Home
Sub Type Single Family Residence
Listing Status Sold
Purchase Type For Sale
Square Footage 3,324 sqft
Price per Sqft $120
Subdivision Prairie Home
MLS Listing ID 408861
Sold Date 09/09/22
Style Ranch
Bedrooms 5
Full Baths 2
Half Baths 1
HOA Y/N No
Year Built 1978
Annual Tax Amount $1,250
Tax Year 2021
Lot Size 5.740 Acres
Acres 5.74
Property Sub-Type Single Family Residence
Source Columbia Board of REALTORS®
Land Area 3324
Property Description
FIBER and UNRESTRICTED ACREAGE perfect for horses or the hobby farm enthusiast this property has everything you could ever want! This modern farmhouse style brick ranch features ample living space with 4 bedrooms, 2 1/2 baths and 2 large living spaces on the main level as well as an oversized family room and 5th non conventional bedroom in the walk out basement. Watch the sunset or listen to the frogs sing on the expansive back deck overlooking the pasture or enjoy coffee in the large sun room/laundry room. Home had new roof in 2020, all new appliances in May 2022, flooring, interior/exterior doors, garage door, trim, paint, countertops and bathroom all installed in 2022 make this home move in ready. Property has small mature fruit orchard, pecan trees
Location
State MO
County Cooper
Community Prairie Home
Direction From Boonville, Highway 87 South to Left on Cave Creek Rd, Approx 3 miles and house is located on Left hand side of the road.
Region PRAIRIE HOME
City Region PRAIRIE HOME
Rooms
Basement Walk-Out Access
Interior
Interior Features High Spd Int Access, Tub/Shower, Stand AloneShwr/MBR, Tub-2+Person, Laundry-Main Floor, Water Softener Owned, Walk in Closet(s), Washer/DryerConnectn, Main Lvl Master Bdrm, Remodeled, Ceiling/PaddleFan(s), Smoke Detector(s), Garage Dr Opener(s), Smart Thermostat, Eat-in Kitchen, Liv/Din Combo, Cabinets-Custom Blt, Counter-Laminate, Cabinets-Wood, Kitchen Island, Pantry
Heating Forced Air, Propane
Cooling Central Electric
Flooring Laminate, Tile, Vinyl
Heat Source Forced Air, Propane
Exterior
Exterior Feature Driveway-Dirt/Gravel, Windows-Vinyl
Parking Features Built-In
Garage Spaces 1.0
Fence Partial, Wire
Utilities Available Sewage-Lagoon, Water-Well, Electric-County, Gas-PropaneTankOwned, Trash-Private
Waterfront Description Pond
Roof Type ArchitecturalShingle
Street Surface Public Maintained,Gravel
Porch Front, Concrete, Deck, Front Porch
Garage Yes
Building
Lot Description Cleared, Level
Faces North
Foundation Poured Concrete
Builder Name unknown
Architectural Style Ranch
Schools
Elementary Schools Prairie Home
Middle Schools Prairie Home
High Schools Prairie Home
School District Prairie Home
Others
Senior Community No
Tax ID 173005000000005002
Energy Description Propane
Read Less
Want to know what your home might be worth? Contact us for a FREE valuation!

Our team is ready to help you sell your home for the highest possible price ASAP
Bought with RE/MAX Boone Realty





