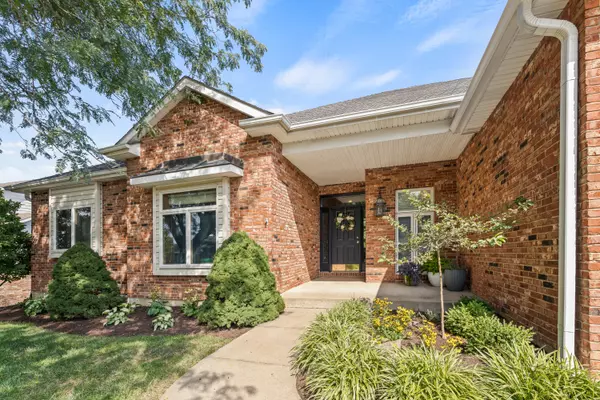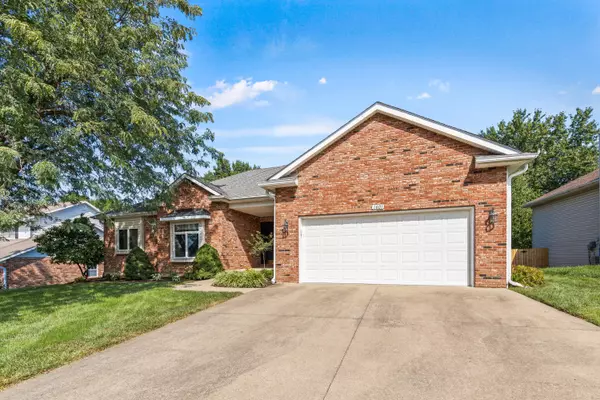$415,000
$415,000
For more information regarding the value of a property, please contact us for a free consultation.
1601 Canton DR Columbia, MO 65203
4 Beds
3 Baths
3,334 SqFt
Key Details
Sold Price $415,000
Property Type Single Family Home
Sub Type Single Family Residence
Listing Status Sold
Purchase Type For Sale
Square Footage 3,334 sqft
Price per Sqft $124
Subdivision Johnson Farms
MLS Listing ID 409219
Sold Date 11/07/22
Style Ranch
Bedrooms 4
Full Baths 3
HOA Y/N No
Originating Board Columbia Board of REALTORS®
Year Built 1993
Annual Tax Amount $2,694
Tax Year 2021
Lot Dimensions 85 x 187.24 x 53.31 x 57.28 x 125
Property Description
This well-maintained and spacious walk-out ranch are situated on a quiet street in the heart of Southwest Como, with close access to Bradbury Village, Chapel Hill, and Fairview Rd. The large and light-filled interior is complete with 4 beds, 3 baths, over 3k of footage, hardwood floors, and a gas fireplace. The updated kitchen is complete with granite tops, tile backsplash, higher-end appliances, a breakfast area, and a formal dining room. The master suite offers tray ceilings, a bay window, a walk-in closet, an en suite bathroom with a skylight, dual vanities, and a stand alone shower. The basement has a large family room, rec room with a wet bar, and tons of storage with a cedar closet. The spacious backyard with mature trees and a screened-in porch is an added bonus.
Location
State MO
County Boone
Community Johnson Farms
Direction Chapel Hill Rd. to N on Glenbrook Ct. to right on Jarvis Ln. to left on Canton Dr. House is on the left.
Region COLUMBIA
City Region COLUMBIA
Interior
Interior Features Stand AloneShwr/MBR, Tub/Built In Jetted, Laundry-Main Floor, Water Softener Owned, Walk in Closet(s), Washer/DryerConnectn, Cable Available, Skylight(s), Ceiling/PaddleFan(s), Cable Ready, Cedar Closet(s), Attic Fan, Storm Door(s), Smoke Detector(s), Garage Dr Opener(s), Breakfast Room, Formal Dining, Granite Counters, Cabinets-Wood
Heating Forced Air, Natural Gas
Cooling Central Electric
Flooring Wood, Carpet, Laminate, Tile
Fireplaces Type Gas, In Family Room
Fireplace Yes
Heat Source Forced Air, Natural Gas
Exterior
Exterior Feature Driveway-Paved, Sprinkler-In Ground
Garage Attached
Garage Spaces 2.0
Utilities Available Water-City, Gas-Natural, Sewage-City, Electric-City, Trash-City
Roof Type ArchitecturalShingle
Street Surface Paved,Public Maintained,Curbs and Gutters
Porch Concrete, Back, Deck, Front Porch
Parking Type Attached
Garage Yes
Building
Lot Description Level
Faces Southeast
Foundation Poured Concrete
Architectural Style Ranch
Schools
Elementary Schools Fairview
Middle Schools Smithton
High Schools Hickman
School District Columbia
Others
Senior Community No
Tax ID 1650300060900001
Energy Description Natural Gas
Read Less
Want to know what your home might be worth? Contact us for a FREE valuation!

Our team is ready to help you sell your home for the highest possible price ASAP
Bought with Century 21 Community






