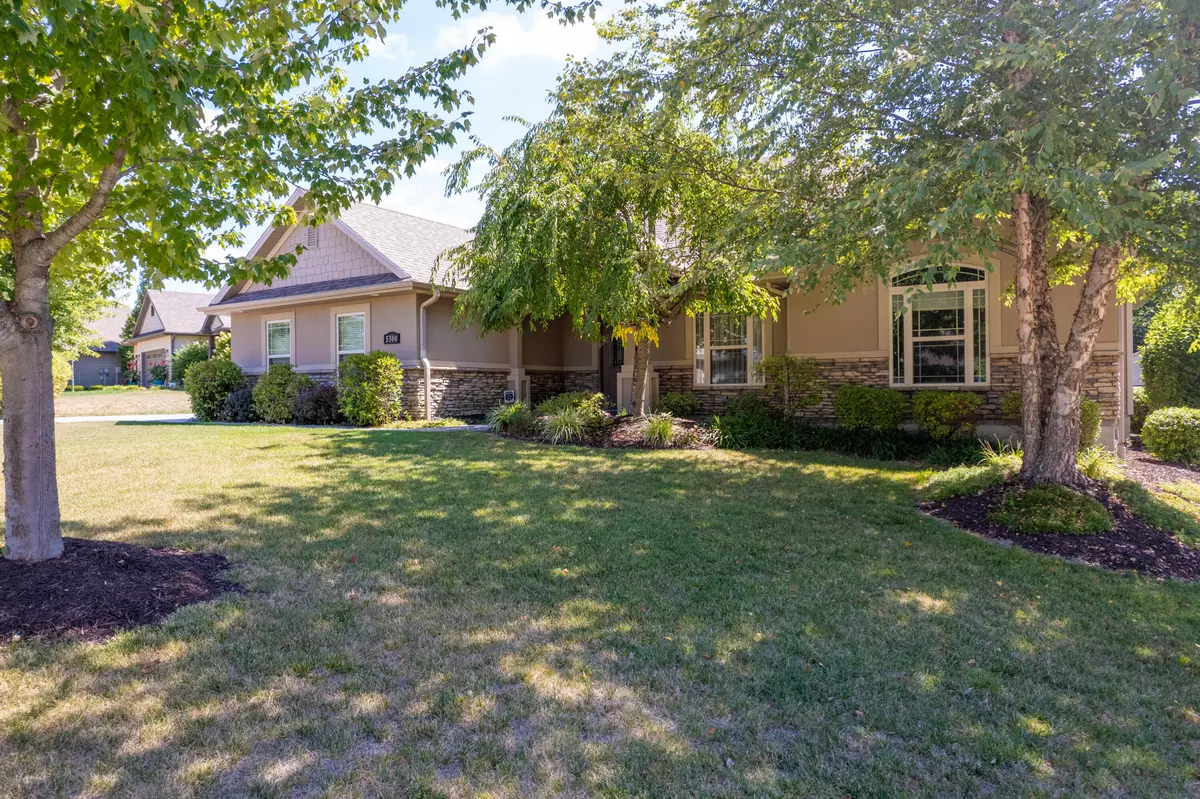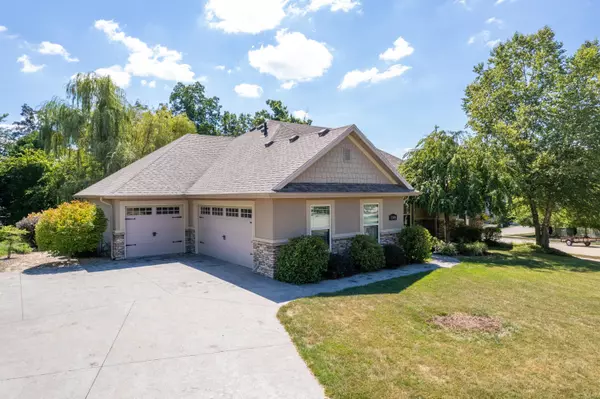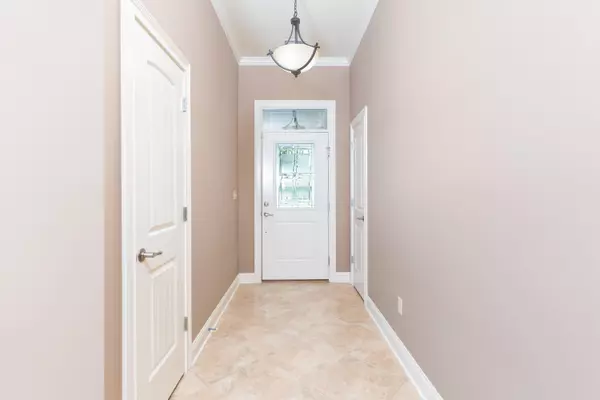$390,000
$390,000
For more information regarding the value of a property, please contact us for a free consultation.
5300 Steeplechase DR Columbia, MO 65203
3 Beds
2 Baths
2,173 SqFt
Key Details
Sold Price $390,000
Property Type Single Family Home
Sub Type Single Family Residence
Listing Status Sold
Purchase Type For Sale
Square Footage 2,173 sqft
Price per Sqft $179
Subdivision Steeplechase Est
MLS Listing ID 409511
Sold Date 09/16/22
Style Ranch
Bedrooms 3
Full Baths 2
HOA Fees $33/ann
HOA Y/N Yes
Originating Board Columbia Board of REALTORS®
Year Built 2010
Annual Tax Amount $3,180
Tax Year 2021
Lot Dimensions 83.31x134.07 irr.
Property Description
This Custom Built (Hansman) home has a wonderful floor plan and Beautiful Landscaping and is really close to the NEIGHBORHOOD POOL. Tall ceilings with an abundance of windows, amazing trim work and energy efficient features make this home special! The kitchen is a dream with a center island, Rich maple cabinetry, gas stove with double oven, pull out shelving, 2 pantries and granite counters with tumbled marble backsplash. Drop zone/boot bench in laundry is right off the garage. The third garage bay is separated and has access to the rear covered patio - makes a great workshop or space for additional vehicles. Concrete board siding for easy exterior maintenance as well as the composite deck. Tankless H2O! Custom walk-in shower! Formal Dining and breakfast (or office)!
Location
State MO
County Boone
Community Steeplechase Est
Direction Thornbrook Ridge to left on Thornbrook Parkway to RIGHT on Steeplechase. Steeplechase Estates entrance to home on left side of street. Corner Lot.
Region COLUMBIA
City Region COLUMBIA
Rooms
Other Rooms Main
Bedroom 2 Main
Bedroom 3 Main
Dining Room Main
Kitchen Main
Interior
Interior Features Stand AloneShwr/MBR, Laundry-Main Floor, Wired for Sec Sys, WindowTreatmnts Some, Washer/DryerConnectn, Main Lvl Master Bdrm, Cable Available, Ceiling/PaddleFan(s), Security System, Smoke Detector(s), Garage Dr Opener(s), Humidifier, Smart Thermostat, Breakfast Room, Formal Dining, Granite Counters, Cabinets-Other, Cabinets-Wood, Kitchen Island, Pantry
Heating Forced Air, Natural Gas
Cooling Central Electric
Flooring Carpet, Tile
Fireplaces Type In Living Room, Gas
Fireplace Yes
Heat Source Forced Air, Natural Gas
Exterior
Exterior Feature Pool-Community, Windows-Vinyl, Sprinkler-In Ground
Garage Attached, Rear Entry, Side Entry
Garage Spaces 3.0
Fence None
Utilities Available Water-City, Gas-Natural, Electric-City, Trash-City
Roof Type ArchitecturalShingle
Street Surface Public Maintained,Curbs and Gutters,Cul-de-sac
Accessibility Grab Bars in Bath
Porch Concrete, Back, Covered, Deck, Front Porch
Parking Type Attached, Rear Entry, Side Entry
Garage Yes
Building
Lot Description Level, Rolling Slope
Faces Northwest
Foundation Poured Concrete, Slab
Builder Name Hansman
Architectural Style Ranch
Schools
Elementary Schools Beulah Ralph
Middle Schools John Warner
High Schools Rock Bridge
School District Columbia
Others
Senior Community No
Tax ID 2010000020210001
Energy Description Natural Gas
Read Less
Want to know what your home might be worth? Contact us for a FREE valuation!

Our team is ready to help you sell your home for the highest possible price ASAP
Bought with RE/MAX Boone Realty






