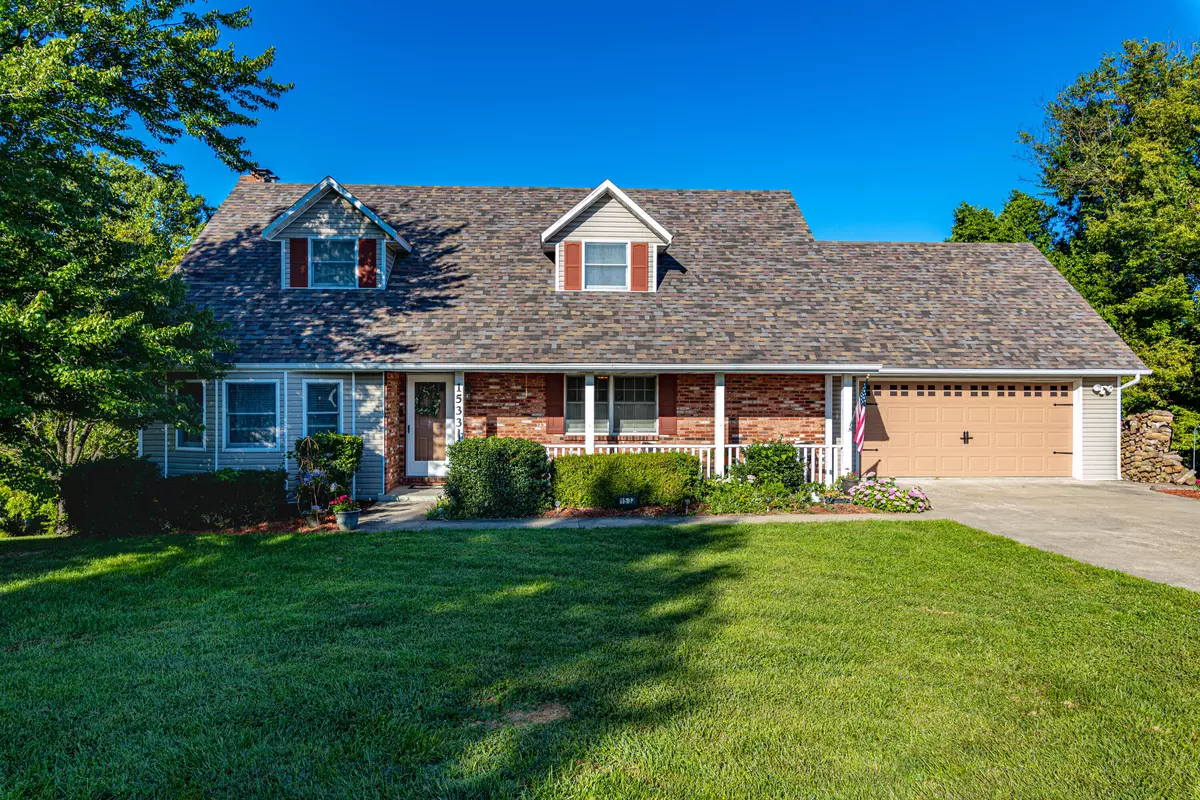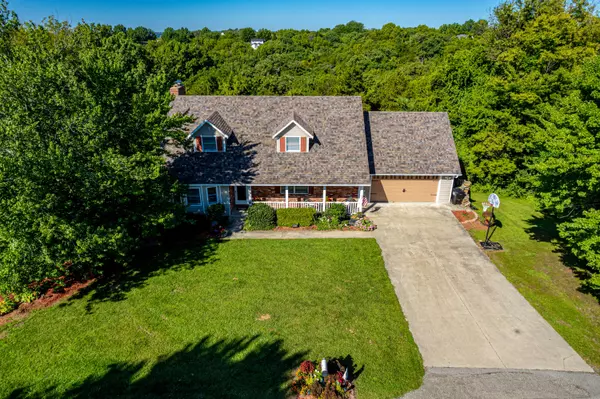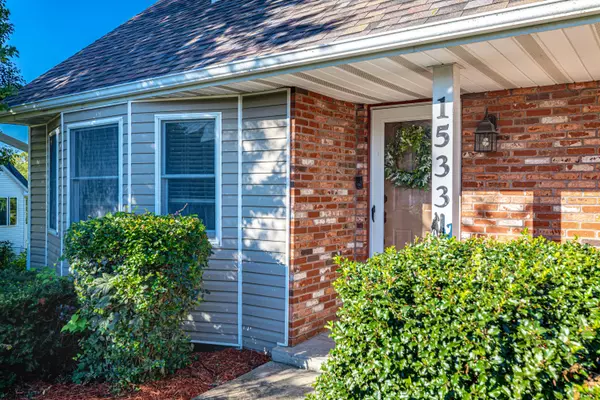$335,000
$335,000
For more information regarding the value of a property, please contact us for a free consultation.
1533 Skyview Holts Summit, MO 65043
4 Beds
4 Baths
3,196 SqFt
Key Details
Sold Price $335,000
Property Type Single Family Home
Sub Type Single Family Residence
Listing Status Sold
Purchase Type For Sale
Square Footage 3,196 sqft
Price per Sqft $104
Subdivision Holts Summit
MLS Listing ID 409586
Sold Date 10/21/22
Style 1.5 Story
Bedrooms 4
Full Baths 3
Half Baths 1
HOA Fees $8/ann
HOA Y/N Yes
Originating Board Columbia Board of REALTORS®
Year Built 1985
Annual Tax Amount $2,049
Tax Year 2021
Lot Size 2.000 Acres
Acres 2.0
Lot Dimensions Approx 2 acres
Property Description
Rare find! Four bedroom (fifth non-conforming) two story ranch walkout on over 2 acres that backs to trees with pond access. Enjoy sunsets with privacy and serenity from the covered deck. Large kitchen with custom cabinets and expansive countertops is well suited for entertaining. Master bedroom on the main floor with walk in shower and separate jetted tub, and 2 closets. In cooler weather, relax in the living room with the sound of a crackling fire place, Upstairs has 3 large bedrooms and a second full bath. The basement has a nice sized family room with wet bar and a 5th non-conforming bedroom and half bath. The basement also has ample non-finished storage.
Location
State MO
County Callaway
Community Holts Summit
Direction Highway 54 to Summit Drive. North on Summit to Skyview.
Region HOLTS SUMMIT
City Region HOLTS SUMMIT
Rooms
Basement Walk-Out Access
Interior
Interior Features High Spd Int Access, Tub/Shower, Stand AloneShwr/MBR, Tub/Built In Jetted, Laundry-Main Floor, WindowTreatmnts Some, Water Softener Owned, Walk in Closet(s), Washer/DryerConnectn, Main Lvl Master Bdrm, Bar-Wet Bar, Ceiling/PaddleFan(s), Cable Ready, Dual Zone Control HVAC, Storm Door(s), Smoke Detector(s), Garage Dr Opener(s), FireplaceScreenDr(s), Humidifier, Smart Thermostat, Eat-in Kitchen, Formal Dining, Cabinets-Custom Blt, Counter-Laminate, Cabinets-Wood, Pantry
Cooling Central Electric
Exterior
Garage Attached
Garage Spaces 2.0
Utilities Available Water-District, Electric-County, Gas-None, Sewage-Septic Tank
Roof Type ArchitecturalShingle
Street Surface Paved,Cul-de-sac
Porch Front, Deck
Parking Type Attached
Garage Yes
Building
Architectural Style 1.5 Story
Schools
Elementary Schools North - Jc
Middle Schools Lewis & Clark
High Schools Jefferson City
School District Jefferson City
Others
Senior Community No
Tax ID Skyview
Read Less
Want to know what your home might be worth? Contact us for a FREE valuation!

Our team is ready to help you sell your home for the highest possible price ASAP
Bought with NON MEMBER






