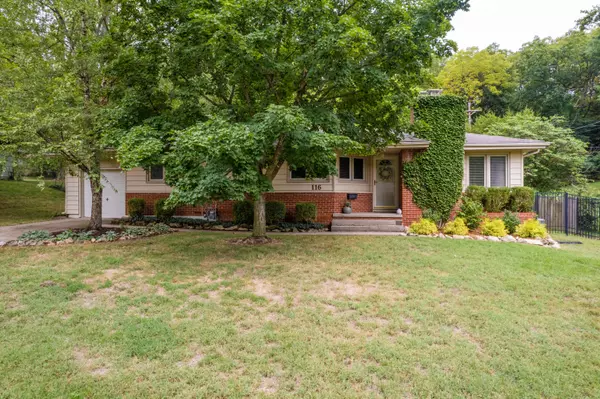$240,000
$240,000
For more information regarding the value of a property, please contact us for a free consultation.
116 Tracy DR Columbia, MO 65203
3 Beds
2 Baths
1,394 SqFt
Key Details
Sold Price $240,000
Property Type Single Family Home
Sub Type Single Family Residence
Listing Status Sold
Purchase Type For Sale
Square Footage 1,394 sqft
Price per Sqft $172
Subdivision Tracy Hills Sub
MLS Listing ID 409488
Sold Date 10/28/22
Style Ranch
Bedrooms 3
Full Baths 2
HOA Y/N No
Originating Board Columbia Board of REALTORS®
Year Built 1956
Annual Tax Amount $1,589
Tax Year 2021
Lot Dimensions 90 x 140
Property Description
Offer deadline of 7pm on Sunday. This MidCentury Modern GEM is tucked away off of West Blvd/Sunset and backs up to 7+acre residence. You will love the privacy and condition of this home! Filled with natural light in the Living Room, the fireplace is highlighted both inside and out. The kitchen is efficient, and has LOADS of cabinetry. Exit from the kitchen: The east facing deck allows for morning coffee or shady BBQ in the evenings. You'll have 3BR and a spacious bath on the main. The lower level is wide open for storage and laundry and full of possibility for a home office or gym. SURPRISE!! There is a great FULL BATH in the lower level also! Deep one car garage steps right into your home.This home has been WELL-Maintained and cared for!
Location
State MO
County Boone
Community Tracy Hills Sub
Direction From West Blvd, turn west onto W Stewart Rd which turns into Tracy Dr.
Region COLUMBIA
City Region COLUMBIA
Interior
Interior Features High Spd Int Access, Tub/Shower, Washer/DryerConnectn, Main Lvl Master Bdrm, Cable Ready, Attic Fan, Storm Door(s), Smoke Detector(s), Formal Dining, Counter-Laminate, Cabinets-Wood, Pantry
Heating Forced Air, Natural Gas
Cooling Central Electric
Flooring Wood, Tile
Fireplaces Type In Living Room, Wood Burning
Fireplace Yes
Heat Source Forced Air, Natural Gas
Exterior
Exterior Feature Driveway-Paved, Windows-Vinyl
Garage Attached
Garage Spaces 1.0
Fence Backyard, Full, Metal
Utilities Available Water-City, Gas-Natural, Sewage-City, Electric-City, Trash-City
Roof Type ArchitecturalShingle
Street Surface Paved,Public Maintained
Porch Deck
Parking Type Attached
Garage Yes
Building
Faces West
Foundation Poured Concrete
Architectural Style Ranch
Schools
Elementary Schools West Boulevard
Middle Schools West
High Schools Hickman
School District Columbia
Others
Senior Community No
Tax ID 1660500020300001
Energy Description Natural Gas
Read Less
Want to know what your home might be worth? Contact us for a FREE valuation!

Our team is ready to help you sell your home for the highest possible price ASAP
Bought with House of Brokers Realty, Inc.






