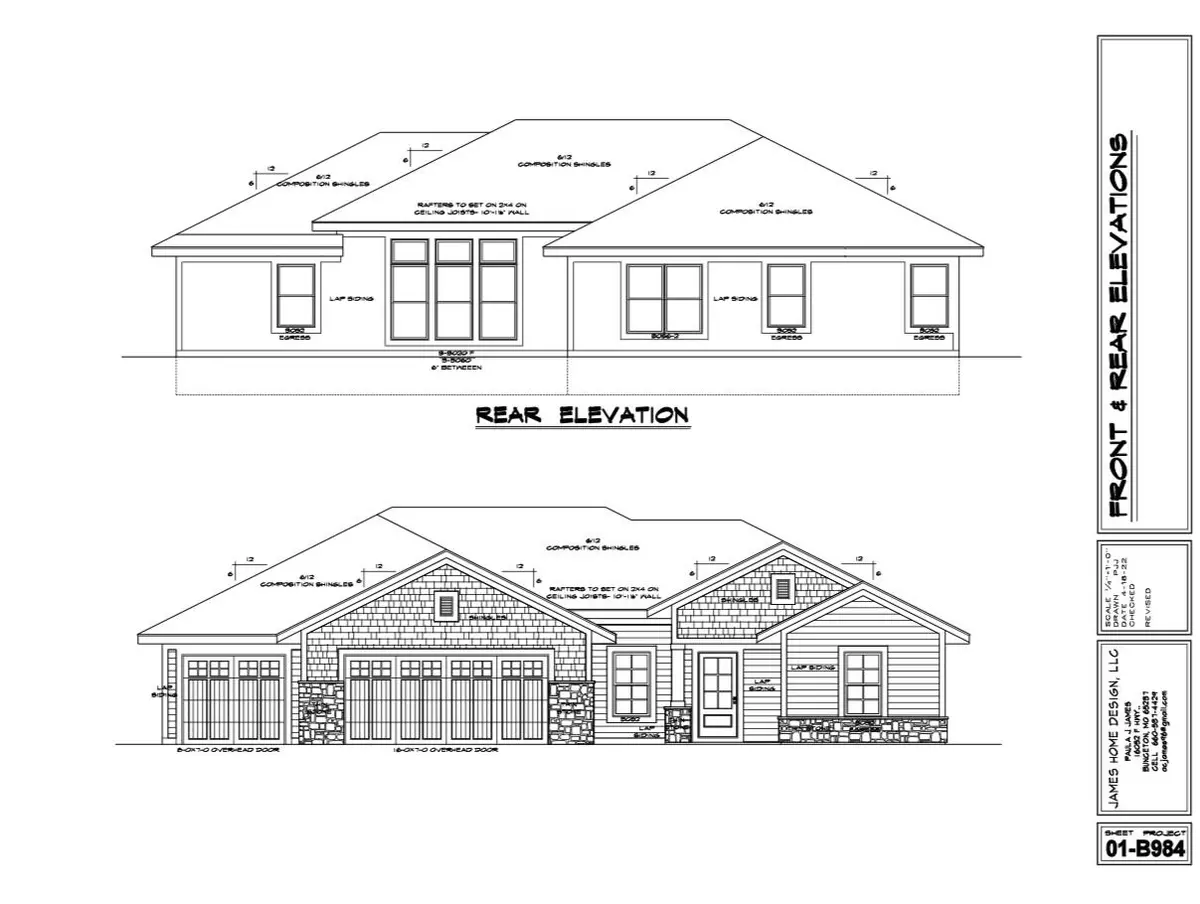$349,900
$349,900
For more information regarding the value of a property, please contact us for a free consultation.
17359 Olivia CT Boonville, MO 65233
3 Beds
2 Baths
1,763 SqFt
Key Details
Sold Price $349,900
Property Type Single Family Home
Sub Type Single Family Residence
Listing Status Sold
Purchase Type For Sale
Square Footage 1,763 sqft
Price per Sqft $198
Subdivision Boonville
MLS Listing ID 409719
Sold Date 02/01/23
Style Ranch
Bedrooms 3
Full Baths 2
HOA Fees $16/ann
HOA Y/N Yes
Originating Board Columbia Board of REALTORS®
Year Built 2022
Annual Tax Amount $49
Tax Year 2021
Lot Dimensions 240 X142
Property Description
Have you been wanting to build a home, but don't know where to start? We have the answer for you! This home is ready for someone to apply their personal touch! It is a 3 bedroom 2 bath slab with a dream layout. It exudes a large laundry room off of the master suite, split bedroom design, and a large living area which will feature a modern electric fireplace! The builder is willing to discuss and negotiate finishes and offers a 1 year builders warranty. Don't miss this opportunity.
Location
State MO
County Cooper
Community Boonville
Direction Take exit 101 and turn north. Turn left on Old Hw. 40 and travle about 1 mile. Turn right onto Dunkles Dr. then right on Madewood Rd and then another right onto Olivia Ct. It is the third house on the left
Region BOONVILLE
City Region BOONVILLE
Rooms
Other Rooms Main
Bedroom 2 Main
Bedroom 3 Main
Dining Room Main
Kitchen Main
Interior
Interior Features Split Bedroom Design, Laundry-Main Floor, Walk in Closet(s), Garage Dr Opener(s), Home Warranty, Cabinets-Custom Blt, Granite Counters, Kitchen Island
Heating Electric
Cooling Central Electric
Fireplaces Type Fireplace Insert, In Family Room
Fireplace Yes
Heat Source Electric
Exterior
Exterior Feature Community Lake, Driveway-Paved, Windows-Vinyl
Garage Attached
Garage Spaces 3.0
Utilities Available Electric-County, Gas-PropaneTankOwned, SewagePrvtMaintained, Sewage-Septic Tank
Roof Type ArchitecturalShingle
Street Surface Paved,Cul-de-sac
Porch Concrete, Back, Front Porch
Parking Type Attached
Garage Yes
Building
Foundation Poured Concrete, Slab
Builder Name Russell Brandes
Architectural Style Ranch
Schools
Elementary Schools Boonville
Middle Schools Boonville
High Schools Boonville
School District Boonville
Others
Senior Community No
Tax ID 103008000000005333
Energy Description Electricity
Read Less
Want to know what your home might be worth? Contact us for a FREE valuation!

Our team is ready to help you sell your home for the highest possible price ASAP
Bought with 1st Choice Realty Inc.


