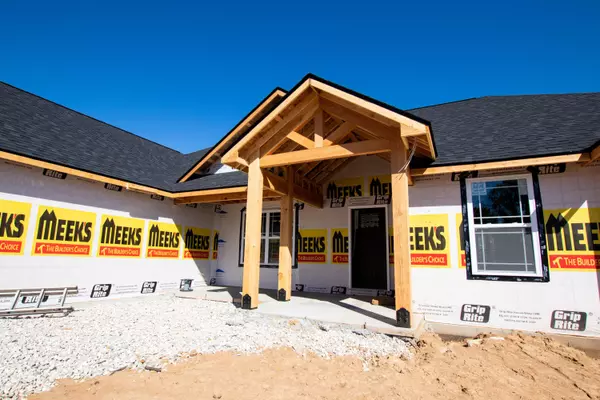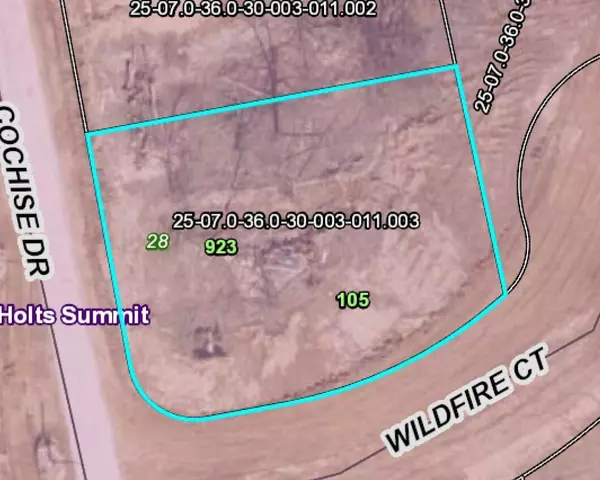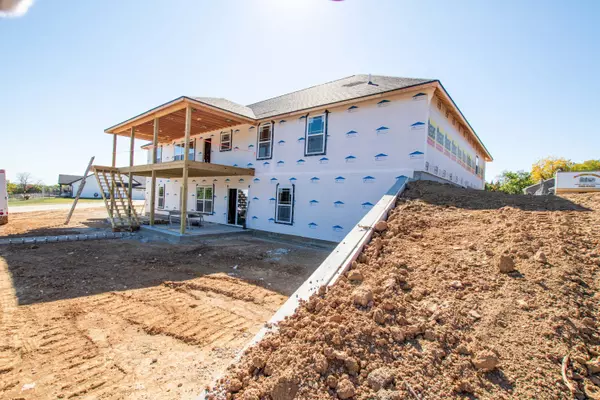$450,000
$450,000
For more information regarding the value of a property, please contact us for a free consultation.
923 Cochise DR Holts Summit, MO 65043
5 Beds
3 Baths
3,200 SqFt
Key Details
Sold Price $450,000
Property Type Single Family Home
Sub Type Single Family Residence
Listing Status Sold
Purchase Type For Sale
Square Footage 3,200 sqft
Price per Sqft $140
Subdivision Holts Summit
MLS Listing ID 410142
Sold Date 12/23/22
Style Ranch
Bedrooms 5
Full Baths 3
HOA Y/N No
Originating Board Columbia Board of REALTORS®
Year Built 2022
Annual Tax Amount $294
Tax Year 2022
Lot Size 0.360 Acres
Acres 0.36
Lot Dimensions .36 ac
Property Description
Drywall has start started! Split design on main, 5 beds, 3 bath, 3200 finished sq ft ranch. 2060 sq.ft. on main, 1140 sq.ft. lower, carpet bedrooms, engineered hardwood in main area. Large island in kitchen, shaker white cabinets, stainless appliances. Formal dining, Master suite, walk in closet, double vanity, Separate tub & shower. Covered front porch, 12x 30 covered rear deck, scenic views. 3 car garage with oversized storage area, front is brick & 3 sides engineered wood siding. Home is located for USDA 100% financing: Located in the new Indian Hills Subdivision this is the newest subdivision in Holts Summit boasts single family home Electric heat pump. Enjoy evening strolls or walking your pet on this quiet cul-de-sac with sidewalks & lighting and being close to Jefferson City and conveniently to Holts Summit shopping.
Location
State MO
County Callaway
Community Holts Summit
Direction South Summit to Cochise, home on the left. Corner of Cochise & Wildfire Ct.
Region HOLTS SUMMIT
City Region HOLTS SUMMIT
Rooms
Other Rooms Main
Bedroom 2 Main
Bedroom 3 Main
Bedroom 4 Main
Bedroom 5 Lower
Dining Room Main
Kitchen Main
Interior
Interior Features Split Bedroom Design, Laundry-Main Floor, Walk in Closet(s), Main Lvl Master Bdrm, Ceiling/PaddleFan(s), Smoke Detector(s), Home Warranty, Formal Dining, Cabinets-Custom Blt, Counter-Laminate, Kitchen Island
Heating Heat Pump(s), Electric
Cooling Central Electric
Flooring Wood, Carpet, Ceramic Tile
Heat Source Heat Pump(s), Electric
Exterior
Exterior Feature Driveway-Paved, Windows-Vinyl
Garage Attached
Garage Spaces 3.0
Utilities Available Water-City, Electric-County, Gas-None, Sewage-City, Trash-Private
Roof Type ArchitecturalShingle
Street Surface Paved
Porch Deck, Front Porch
Parking Type Attached
Garage Yes
Building
Lot Description Rolling Slope
Foundation Poured Concrete
Builder Name See Owners name
Architectural Style Ranch
Schools
Elementary Schools North - Jc
Middle Schools Lewis & Clark
High Schools Jefferson City
School District Jefferson City
Others
Senior Community No
Tax ID 25-07.0-36.0-30-003-011.003
Energy Description Electricity
Read Less
Want to know what your home might be worth? Contact us for a FREE valuation!

Our team is ready to help you sell your home for the highest possible price ASAP
Bought with NON MEMBER






