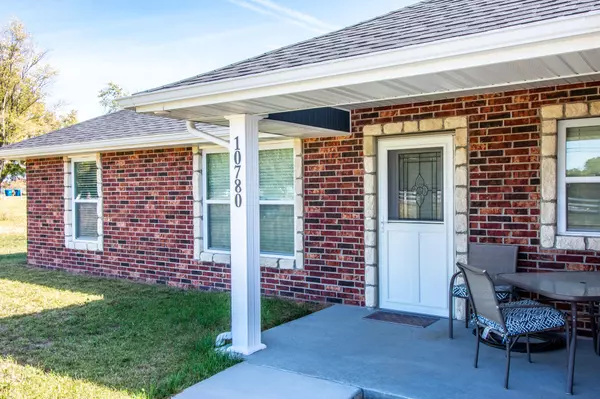$314,900
$314,900
For more information regarding the value of a property, please contact us for a free consultation.
10780 Old us highway 54 Holts Summit, MO 65043
3 Beds
2 Baths
1,640 SqFt
Key Details
Sold Price $314,900
Property Type Single Family Home
Sub Type Single Family Residence
Listing Status Sold
Purchase Type For Sale
Square Footage 1,640 sqft
Price per Sqft $192
Subdivision Holts Summit
MLS Listing ID 410242
Sold Date 03/02/23
Style Ranch
Bedrooms 3
Full Baths 2
HOA Y/N No
Originating Board Columbia Board of REALTORS®
Year Built 2021
Annual Tax Amount $1,030
Tax Year 2021
Lot Size 0.520 Acres
Acres 0.52
Lot Dimensions 120.33x185.9x132.05x174.96
Property Description
This gorgeous like-new home is in the latest section of the prestigious Southwind Meadows Development. This one level home has an open floor plan with 1640 finished sq. ft. When entering, the tall ceilings of the living room make this space look grand as it leads into the kitchen with custom cabinets by J & J Custom Cabinetry. The rich, medium tones of the knotty alder wood make these cabinets stand out as the focal point of the main part of the house. An oversized island is just perfect for doubling the workspace while you cook in this luxurious setup with many extras like nickel finished hardware, pull out trash bin, appliance suite, built in silverware divider, soft-close cabinetry and many extras. The primary bedroom features a large private bath and oversized walk-in closet. This home is handicapped accessible. There is plenty of storage space in the garage. Must see!
Location
State MO
County Callaway
Community Holts Summit
Direction Highway 54 East to the OO/AA Exit at Holts Summit. Turn left on Simon Blvd.. At the traffic light, turn right on Old Highway 54 (Summit Dr.)
Region HOLTS SUMMIT
City Region HOLTS SUMMIT
Rooms
Bedroom 2 Main
Bedroom 3 Main
Dining Room Main
Kitchen Main
Interior
Interior Features Laundry-Main Floor, Walk in Closet(s), Main Lvl Master Bdrm
Heating Heat Pump(s), Forced Air, Electric
Cooling Central Electric
Flooring Carpet, Laminate
Heat Source Heat Pump(s), Forced Air, Electric
Exterior
Garage Attached
Garage Spaces 2.0
Roof Type ArchitecturalShingle
Porch Back
Parking Type Attached
Garage Yes
Building
Lot Description Level
Foundation Slab
Builder Name Kenny Shelton Constr
Architectural Style Ranch
Schools
Elementary Schools New Bloomfield
Middle Schools New Bloomfield
High Schools New Bloomfield
School District New Bloomfield
Others
Senior Community No
Tax ID 2404018200000171002
Energy Description Electricity
Read Less
Want to know what your home might be worth? Contact us for a FREE valuation!

Our team is ready to help you sell your home for the highest possible price ASAP
Bought with Century 21 Community






